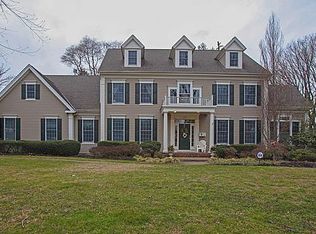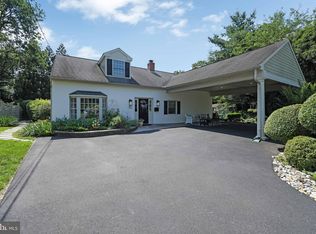Located on one of the most prestigious streets in Haddonfield, this property is truly one of a kind. For local folks, this home has surely caught your eye as you've driven by and noticed its magazine worthy landscaping and jaw dropping curb appeal, or perhaps you saw it featured on both the Holiday House Tour and Home & Garden Tour! Enter through the charming foyer flanked by the formal dining room with built-in corner cabinet, and the living room with wood burning fireplace and access to both the office and the sunroom. The flow of this home is so well thought out as one room opens smartly to the next. The 1st of 2 first floor offices is located off the the LR and is private yet spacious with built-in shelving and desk. It would work wonderfully as a playroom as well. The DR is large enough to host all of the relatives for the holidays, but intimate enough for dinner with the best friends too. The Kitchen and Breakfast Rooms are a chef's delight, with 6 Burner Viking Range, wall oven & warming drawer, large marble island, walk in pantry and enclosed mud area (book bags will be out of sight!!). Breakfast room has seating for everyone and a wet bar with wine fridge to hold all of your favorite spirits. Beyond this space is the gorgeous family room with an enormous amount of natural light, beautiful built-ins, a gas fireplace and access to the sunroom you can enjoy all year long. One of the most stunning attributes of the house is the rear views of the pool, deck, pristine landscaping and patio that await you in the backyard. This lot is unlike most others in Haddonfield - large enough for a big pool, and yet still space for a swingset, volleyball net, gardens and/or batting cage. The deck off the sunroom will provide the perfect place for hours of entertaining and relaxing as you watch the kids in the pool. The convenience of having 4 bedrooms and 3 full baths on one floor will be sure to impress you as you head upstairs. The master suite with private bathroom, loads of closet space and built-ins, is located in its own enclave, providing a privacy you will come to cherish. A princess suite for the princess in your life is large and includes a private bathroom. 2 additional bedrooms share an updated bathroom. Heading down to the finished basement, you will imagine hosting your tweens, teens and their friends in a rec space complete with a half bath. Also found in the basement is a bonus craft room. The attached 2 car garage is a unique luxury that would be hard to find elsewhere on a lot like this one. Located in the award winning Elizabeth Haddon Elementary section, this is home proves you can have it all in HF! 2020-08-06
This property is off market, which means it's not currently listed for sale or rent on Zillow. This may be different from what's available on other websites or public sources.


