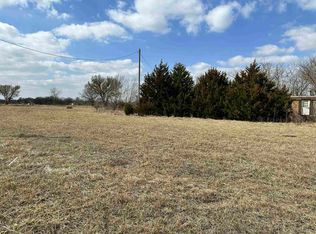This wonderful, secluded home has recently been totally remodeled! New interior paint, flooring, kitchen, baths and hot water tank. Home is all electric, has a metal roof, attic fan and a 40X75 metal shop with new gravel and a loft for extra storage. There is also lots of storage inside the home as well as a full, unfinished basement with a wood stove and a dry bar. Master Bedroom has a large, walk in closet with custom built shelving. Kitchen includes newer glass top electric stove as well as a new stainless steel side by side refrigerator! At one time, the basement was partially finished and could be finished again if you wanted the extra space! The property has lots of trees and draws plenty of wildlife. There is even a large fire pit with a huge stack of wood to get you started! Check out the covered back deck that looks out onto the manicured mini forest! There is currently a propane tank on the property that could be used for a propane grill.
This property is off market, which means it's not currently listed for sale or rent on Zillow. This may be different from what's available on other websites or public sources.

