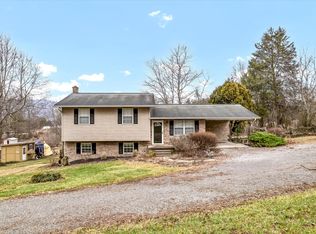Location, Location, Location! Beautiful 3 bedroom 2 bath home within 10 minutes of Lincoln Memorial University! Privacy is getting harder and harder to come by these days, which is why this place is a rarity! 3+ unrestricted acres featuring stunning orchards and garden space with breathtaking views of the nearby mountains! Property comes with both a 16 34 storage building and a barn (main area 1625, wood storage lean to 724, and entry 1612.) Enjoy a cup of coffee watching the birds from your covered front porch, or plan a picnic under the tree at your custom built picnic table! Covient drive to grocery stores, restaurants, shopping and Norris Lake! Call to schedule your showing today!
This property is off market, which means it's not currently listed for sale or rent on Zillow. This may be different from what's available on other websites or public sources.

