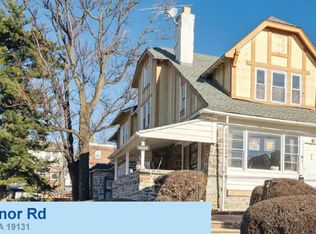Welcome to 586 Acorn Street Where Classic Cool Meets Modern Magic Tucked into the leafy charm of Roxborough's Wissahickon Hills, this updated twin home brings the vibes blending timeless character with sleek upgrades that make life easier, comfier, and way more fun. What's Inside? Let's Break It Down: Feel-Good Flow 1,216 sq ft of cozy-meets-classic living with original parquet hardwoods that make you want to kick your shoes off and stay a while. Kitchen Goals Recently revamped with new floors and appliances it's fresh, functional, and totally ready for your signature dish (or your favorite takeout). Fully Finished Basement Extra space = extra life. Entertain, work, chill, repeat. Includes a powder room and laundry setup because you deserve convenience. Outdoor Mojo Grill master alert! Your private patio with built-in natural gas grill + grassy yard = endless summer nights and low-key weekend hangs. Year-Round Comfort Central air, ceiling fans, and gas heat keep the vibe just right no matter the season. No Street Wars Here Off-street parking = stress-free comings and goings. Live Near the Action, Chill Like You're Miles Away Minutes from Main Street Manayunk, Fairmount Park, and all your go-to spots for brunch, trails, and Target runs. 586 Acorn Street is more than a home it's your next chapter with better lighting. Come see it before someone else steals your vibe.
Tenant pays all utilities
Pets allowed, must be approved by landlord and will require a deposit
Tenant cares for lawn, but can be arranged for a fee.
No smoking
1 or 2 year lease available
House for rent
Accepts Zillow applications
$2,500/mo
586 Acorn St, Philadelphia, PA 19128
3beds
1,216sqft
Price may not include required fees and charges.
Single family residence
Available now
Cats, small dogs OK
Central air
In unit laundry
Off street parking
Natural gas, forced air
What's special
Private patioLeafy charmGrassy yardFully finished basementOff-street parkingOriginal parquet hardwoodsUpdated twin home
- 12 days
- on Zillow |
- -- |
- -- |
Travel times
Facts & features
Interior
Bedrooms & bathrooms
- Bedrooms: 3
- Bathrooms: 2
- Full bathrooms: 1
- 1/2 bathrooms: 1
Heating
- Natural Gas, Forced Air
Cooling
- Central Air
Appliances
- Included: Dishwasher, Dryer, Microwave, Oven, Refrigerator, Washer
- Laundry: In Unit
Features
- Flooring: Hardwood
- Has basement: Yes
Interior area
- Total interior livable area: 1,216 sqft
Property
Parking
- Parking features: Off Street
- Details: Contact manager
Features
- Exterior features: Bicycle storage, Heating system: Forced Air, Heating: Gas, No Utilities included in rent, Outdoor shed
Details
- Parcel number: 213308900
Construction
Type & style
- Home type: SingleFamily
- Property subtype: Single Family Residence
Community & HOA
Location
- Region: Philadelphia
Financial & listing details
- Lease term: 1 Year
Price history
| Date | Event | Price |
|---|---|---|
| 6/6/2025 | Listed for rent | $2,500+25%$2/sqft |
Source: Zillow Rentals | ||
| 10/1/2021 | Listing removed | -- |
Source: | ||
| 9/1/2021 | Listed for rent | $2,000+8.1%$2/sqft |
Source: | ||
| 7/21/2015 | Listing removed | $1,850$2/sqft |
Source: Higgins & Welch Real Estate, Inc #6596921 | ||
| 6/21/2015 | Listed for rent | $1,850$2/sqft |
Source: Higgins & Welch Real Estate, Inc #6596921 | ||
![[object Object]](https://photos.zillowstatic.com/fp/b4e6535173b6145b3897358001a35d4d-p_i.jpg)
