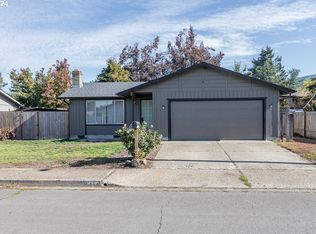Exceptionally well cared for home with outstanding New expanded kitchen with Beautiful new Granite custom chosen by seller. Stunning Birch cabinets with an abundance of storage!!! Very plush carpeting, Beautiful Custom Curtains, Propane Fireplace expansive open beam ceiling, Formal Dining and nice family room. New Ductless heating unit (3) and newer roof. Exceptionally large R.V. Parking, Deck & Storage shed.
This property is off market, which means it's not currently listed for sale or rent on Zillow. This may be different from what's available on other websites or public sources.

