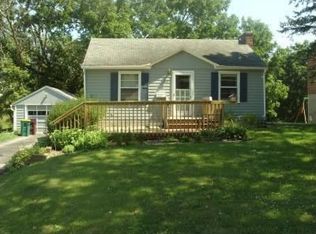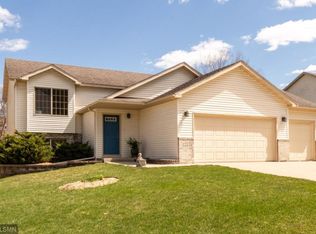Closed
$445,000
586 23rd Ave SW, Rochester, MN 55902
4beds
2,272sqft
Single Family Residence
Built in 2012
7,840.8 Square Feet Lot
$450,100 Zestimate®
$196/sqft
$2,454 Estimated rent
Home value
$450,100
$414,000 - $491,000
$2,454/mo
Zestimate® history
Loading...
Owner options
Explore your selling options
What's special
Welcome to 586 23rd Ave SW—a beautifully maintained 4-bedroom, 2-bathroom walkout rambler nestled on a quiet lot just minutes from downtown Rochester. Built in 2012, this home offers a comfortable and functional layout with spacious living areas, ample natural light, and scenic views of the pond right in your backyard. The oversized 2-stall garage provides plenty of room for vehicles, storage, or hobbies. Enjoy the peaceful surroundings, yet stay conveniently close to schools, parks, and all the amenities Rochester has to offer. A perfect blend of privacy and proximity—this one is a must-see!
Zillow last checked: 8 hours ago
Listing updated: June 23, 2025 at 06:17am
Listed by:
Drew Fleming 507-254-0275,
Engel & Volkers - Rochester
Bought with:
Carrie Brand
Keller Williams Premier Realty
Source: NorthstarMLS as distributed by MLS GRID,MLS#: 6714290
Facts & features
Interior
Bedrooms & bathrooms
- Bedrooms: 4
- Bathrooms: 2
- Full bathrooms: 2
Bathroom
- Description: Full Basement,Main Floor Full Bath
Dining room
- Description: Informal Dining Room
Heating
- Forced Air
Cooling
- Central Air
Appliances
- Included: Air-To-Air Exchanger, Dishwasher, Disposal, Dryer, Freezer, Gas Water Heater, Microwave, Range, Refrigerator, Washer, Water Softener Owned
Features
- Basement: Finished,Sump Pump,Walk-Out Access
- Has fireplace: No
Interior area
- Total structure area: 2,272
- Total interior livable area: 2,272 sqft
- Finished area above ground: 1,136
- Finished area below ground: 908
Property
Parking
- Total spaces: 2
- Parking features: Attached, Garage, Insulated Garage
- Attached garage spaces: 2
Accessibility
- Accessibility features: No Stairs Internal
Features
- Levels: One
- Stories: 1
- Patio & porch: Front Porch
Lot
- Size: 7,840 sqft
- Dimensions: 70 x 109 x 68 x 123
Details
- Foundation area: 1136
- Parcel number: 640323069765
- Zoning description: Residential-Single Family
Construction
Type & style
- Home type: SingleFamily
- Property subtype: Single Family Residence
Materials
- Vinyl Siding, Concrete
- Roof: Age Over 8 Years
Condition
- Age of Property: 13
- New construction: No
- Year built: 2012
Utilities & green energy
- Gas: Natural Gas
- Sewer: City Sewer/Connected
- Water: City Water/Connected
Community & neighborhood
Location
- Region: Rochester
- Subdivision: Folwell Ridge Sub
HOA & financial
HOA
- Has HOA: No
Price history
| Date | Event | Price |
|---|---|---|
| 6/16/2025 | Sold | $445,000+3.5%$196/sqft |
Source: | ||
| 5/10/2025 | Pending sale | $429,900$189/sqft |
Source: | ||
| 5/8/2025 | Listed for sale | $429,900+61.3%$189/sqft |
Source: | ||
| 7/11/2017 | Sold | $266,500+6.6%$117/sqft |
Source: Public Record Report a problem | ||
| 4/20/2016 | Sold | $250,000+1119.5%$110/sqft |
Source: Public Record Report a problem | ||
Public tax history
| Year | Property taxes | Tax assessment |
|---|---|---|
| 2024 | $4,206 | $323,900 -2.7% |
| 2023 | -- | $333,000 +17.1% |
| 2022 | $3,376 -0.3% | $284,400 +16.7% |
Find assessor info on the county website
Neighborhood: 55902
Nearby schools
GreatSchools rating
- 8/10Folwell Elementary SchoolGrades: PK-5Distance: 0.6 mi
- 9/10Mayo Senior High SchoolGrades: 8-12Distance: 2.8 mi
- 5/10John Adams Middle SchoolGrades: 6-8Distance: 2.8 mi
Schools provided by the listing agent
- Elementary: Bamber Valley
- Middle: John Adams
- High: Mayo
Source: NorthstarMLS as distributed by MLS GRID. This data may not be complete. We recommend contacting the local school district to confirm school assignments for this home.
Get a cash offer in 3 minutes
Find out how much your home could sell for in as little as 3 minutes with a no-obligation cash offer.
Estimated market value
$450,100

