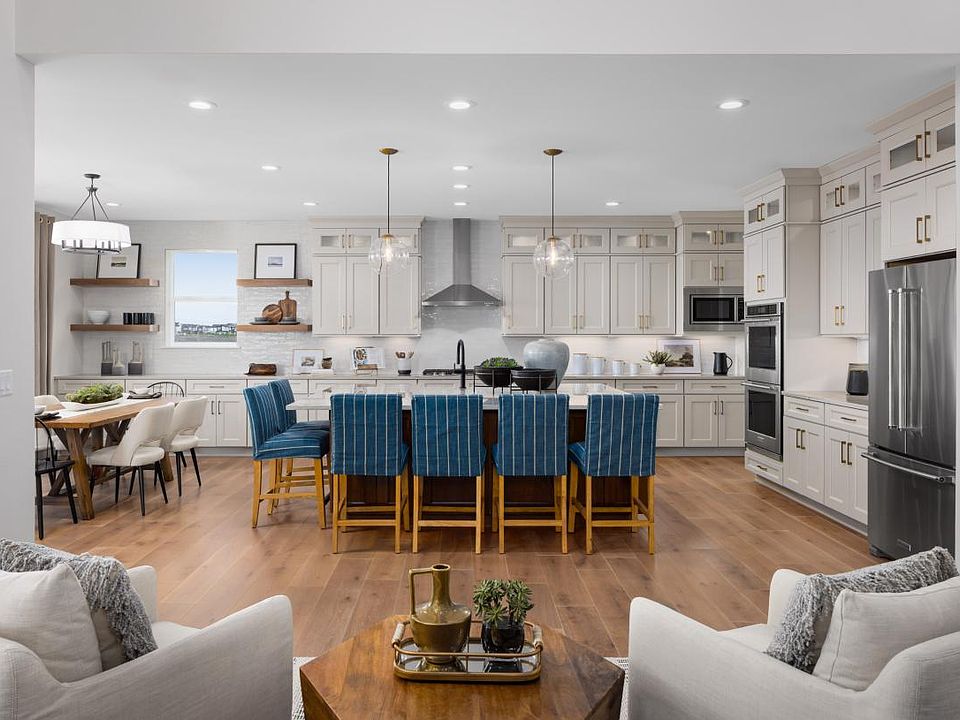Amazing Interest Rate Promotions Included! This home is nearly complete, so you can get settled into your NEW TOLL BROTHERS HOME this fall! Our Wheeler floorplan is sure to wow you with an enormous foyer and living spaces. A main floor primary bedroom and laundry room provide one-level living while 3 second-floor bedrooms and a loft provide ample additional space. Highlights include a large kitchen island, walk-in pantry, Yorktowne cabinetry, beautiful tile selections, 42” Cosmo fireplace in the two-story great room, loads of windows, and an unfinished garden basement ready for future finishing. Timnath Lakes boasts a beautiful lake with 7 miles of trails, non-motorized boating, fishing, amenities and more. Less than 2 miles east of I-25 near schools, shopping, and the Poudre River Trail, all within Larimer County and Poudre School District. Schedule your private tour today and imagine the possibilities awaiting you in this exceptional property. Ready for September move-in!
Pending
$1,295,000
5859 Tommy Court, Timnath, CO 80547
4beds
6,750sqft
Single Family Residence
Built in 2025
10,591 Square Feet Lot
$-- Zestimate®
$192/sqft
$70/mo HOA
What's special
Unfinished garden basementBeautiful tile selectionsTwo-story great roomWalk-in pantryNon-motorized boatingMain floor primary bedroomLarge kitchen island
Call: (970) 598-5386
- 184 days |
- 86 |
- 1 |
Zillow last checked: 7 hours ago
Listing updated: September 15, 2025 at 10:20am
Listed by:
Amy Ballain 303-235-0400 Elise.fay@cbrealty.com,
Coldwell Banker Realty 56
Source: REcolorado,MLS#: 9077298
Travel times
Facts & features
Interior
Bedrooms & bathrooms
- Bedrooms: 4
- Bathrooms: 4
- Full bathrooms: 3
- 1/2 bathrooms: 1
- Main level bathrooms: 2
- Main level bedrooms: 1
Primary bedroom
- Level: Main
- Area: 304 Square Feet
- Dimensions: 16 x 19
Bedroom
- Level: Upper
- Area: 180 Square Feet
- Dimensions: 12 x 15
Bedroom
- Level: Upper
- Area: 180 Square Feet
- Dimensions: 12 x 15
Bedroom
- Level: Upper
- Area: 176 Square Feet
- Dimensions: 11 x 16
Primary bathroom
- Level: Main
Bathroom
- Level: Upper
Bathroom
- Level: Upper
Bathroom
- Level: Main
Dining room
- Level: Main
- Area: 165 Square Feet
- Dimensions: 11 x 15
Great room
- Level: Main
- Area: 432 Square Feet
- Dimensions: 18 x 24
Kitchen
- Level: Main
- Area: 238 Square Feet
- Dimensions: 14 x 17
Laundry
- Level: Main
Loft
- Level: Upper
- Area: 154 Square Feet
- Dimensions: 11 x 14
Office
- Level: Main
- Area: 176 Square Feet
- Dimensions: 11 x 16
Heating
- Forced Air
Cooling
- Central Air
Appliances
- Included: Dishwasher, Disposal, Humidifier, Microwave, Oven, Range
Features
- Eat-in Kitchen, Open Floorplan, Pantry, Walk-In Closet(s)
- Flooring: Carpet, Wood
- Windows: Double Pane Windows
- Basement: Full,Sump Pump,Unfinished
- Number of fireplaces: 1
- Fireplace features: Gas, Great Room
Interior area
- Total structure area: 6,750
- Total interior livable area: 6,750 sqft
- Finished area above ground: 4,140
- Finished area below ground: 0
Video & virtual tour
Property
Parking
- Total spaces: 3
- Parking features: Garage - Attached
- Attached garage spaces: 3
Features
- Levels: Two
- Stories: 2
- Patio & porch: Deck
Lot
- Size: 10,591 Square Feet
- Features: Cul-De-Sac, Sprinklers In Front
Details
- Parcel number: R1678514
- Zoning: Residential
- Special conditions: Standard
Construction
Type & style
- Home type: SingleFamily
- Architectural style: Contemporary
- Property subtype: Single Family Residence
Materials
- Frame
- Roof: Composition
Condition
- New Construction
- New construction: Yes
- Year built: 2025
Details
- Builder model: Wheeler Prairie
- Builder name: Toll Brothers
- Warranty included: Yes
Utilities & green energy
- Sewer: Public Sewer
- Water: Public
- Utilities for property: Cable Available, Natural Gas Available
Community & HOA
Community
- Security: Radon Detector, Smoke Detector(s)
- Subdivision: Toll Brothers at Timnath Lakes - Summit Collection
HOA
- Has HOA: Yes
- Amenities included: Clubhouse, Park, Pool, Trail(s)
- HOA fee: $70 monthly
- HOA name: Timnath Lakes Metro District
- HOA phone: 303-987-0835
Location
- Region: Timnath
Financial & listing details
- Price per square foot: $192/sqft
- Annual tax amount: $14,245
- Date on market: 4/8/2025
- Listing terms: 1031 Exchange,Cash,Conventional,FHA,VA Loan
- Exclusions: None
- Ownership: Builder
- Electric utility on property: Yes
- Road surface type: Paved
About the community
Lake
Experience the best of Northern Colorado living at Toll Brothers at Timnath Lakes Summit Collection, a new home community with stately home designs, waterfront home sites, and incredible resort-style amenities, all in the incredible location of Timnath, Colorado. Select from our most popular single- and two-story home designs with options for soaring great rooms, formal dining rooms, private offices, and more, then bring your dream home to life at the Toll Brothers Design Studio. Enjoy close proximity to the community clubhouse and parks and access to regional trails via seven miles of community trails, the community garden, and orchard. Walk to downtown Timnath shopping and dining, or take a short drive to I-25, Fort Collins, nearby open spaces, and reservoirs. Home price does not include any home site premium.
Source: Toll Brothers Inc.

