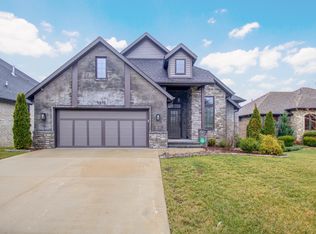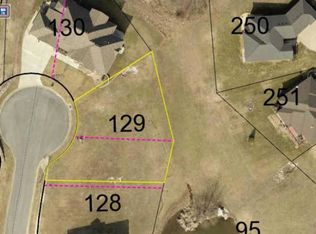Closed
Price Unknown
5859 S Anthony Court, Springfield, MO 65804
5beds
3,082sqft
Single Family Residence
Built in 2008
0.34 Acres Lot
$499,200 Zestimate®
$--/sqft
$3,520 Estimated rent
Home value
$499,200
$454,000 - $549,000
$3,520/mo
Zestimate® history
Loading...
Owner options
Explore your selling options
What's special
All-brick and stone, walk-out basement home in Eaglesgate subdivision in south Springfield!! perfectly situated on a private cul-de-sac! This stunning residence features manicured landscaping, offering a lake view from the covered back deck! An inviting dining area seamlessly connects to the kitchen, making it perfect for gatherings. This home is a open floor plan with elegant granite countertops and a charming butcher-block island. With an upgraded professional gas range, complete with a full hood, cooking here is guaranteed to be amazing. The main level features 2 bedrooms with a split bedroom layout,beautiful hardwoods in the main living areas, a fireplace, and walk-in pantry. The primary suite includes a dual-sink vanity, additional storage cabinets and counter space, a walk-in shower, jetted tub, and walk-in closet. Coming in from the 3 car garage you'll step into the large combined laundry and mudroom complete with a sink, an abundance of storage cabinets. The walk-out basement features a huge living area with another fireplace, a wet bar, a separate media or recreation room, 3 bedrooms and a full bathroom.. Home has zoned HVAC and a 5 yr old roof. Close to all of the south-side shopping and dining options, minutes from Springfield Lake, parks, and Medical Mile! Subdivision amenities include the pool, clubhouse, basketball and tennis courts, and 3 stocked ponds for fishing. Disney, Cherokee, Kickapoo schools.
Zillow last checked: 8 hours ago
Listing updated: November 03, 2025 at 07:11am
Listed by:
Christina He 417-771-9108,
TurnKey Real Estate Sales and Management
Bought with:
Evan Van Ostran, 2020040205
Keller Williams
Source: SOMOMLS,MLS#: 60300368
Facts & features
Interior
Bedrooms & bathrooms
- Bedrooms: 5
- Bathrooms: 3
- Full bathrooms: 3
Bedroom 1
- Area: 240
- Dimensions: 16 x 15
Bedroom 2
- Area: 156
- Dimensions: 13 x 12
Bedroom 3
- Area: 144
- Dimensions: 12 x 12
Dining area
- Area: 350
- Dimensions: 25 x 14
Heating
- Forced Air, Zoned, Natural Gas
Cooling
- Central Air, Ceiling Fan(s)
Appliances
- Included: Gas Cooktop, Free-Standing Gas Oven, Electric Water Heater, Disposal, Dishwasher
- Laundry: Main Level, W/D Hookup
Features
- Wet Bar, Granite Counters, High Ceilings, Walk-In Closet(s), Walk-in Shower
- Flooring: Carpet, Tile, Hardwood
- Windows: Double Pane Windows
- Basement: Concrete,Finished,Walk-Out Access,Full
- Has fireplace: Yes
- Fireplace features: Family Room, Two or More, Gas, Living Room
Interior area
- Total structure area: 3,280
- Total interior livable area: 3,082 sqft
- Finished area above ground: 1,640
- Finished area below ground: 1,442
Property
Parking
- Total spaces: 3
- Parking features: Garage Door Opener
- Attached garage spaces: 3
Features
- Levels: One
- Stories: 1
- Patio & porch: Covered, Front Porch, Deck
- Exterior features: Rain Gutters
- Has spa: Yes
- Spa features: Bath
- Has view: Yes
- View description: City, Lake
- Has water view: Yes
- Water view: Lake
Lot
- Size: 0.34 Acres
- Dimensions: 102 x 144
- Features: Sprinklers In Front, Cul-De-Sac, Sprinklers In Rear, Curbs
Details
- Parcel number: 1930200250
Construction
Type & style
- Home type: SingleFamily
- Architectural style: French Provincial
- Property subtype: Single Family Residence
Materials
- Stone
- Foundation: Poured Concrete
- Roof: Composition
Condition
- Year built: 2008
Utilities & green energy
- Sewer: Public Sewer
- Water: Public
Community & neighborhood
Security
- Security features: Smoke Detector(s)
Location
- Region: Springfield
- Subdivision: Eaglesgate
HOA & financial
HOA
- HOA fee: $750 annually
- Services included: Common Area Maintenance, Tennis Court(s), Pool
Other
Other facts
- Listing terms: Cash,Conventional
- Road surface type: Asphalt
Price history
| Date | Event | Price |
|---|---|---|
| 9/24/2025 | Sold | -- |
Source: | ||
| 8/25/2025 | Pending sale | $509,900$165/sqft |
Source: | ||
| 7/23/2025 | Listed for sale | $509,900$165/sqft |
Source: | ||
Public tax history
| Year | Property taxes | Tax assessment |
|---|---|---|
| 2024 | $3,709 +0.5% | $66,960 |
| 2023 | $3,689 +10.9% | $66,960 +8.2% |
| 2022 | $3,325 +0% | $61,870 |
Find assessor info on the county website
Neighborhood: 65804
Nearby schools
GreatSchools rating
- 10/10Walt Disney Elementary SchoolGrades: K-5Distance: 2.3 mi
- 8/10Cherokee Middle SchoolGrades: 6-8Distance: 1 mi
- 8/10Kickapoo High SchoolGrades: 9-12Distance: 2.8 mi
Schools provided by the listing agent
- Elementary: SGF-Disney
- Middle: SGF-Cherokee
- High: SGF-Kickapoo
Source: SOMOMLS. This data may not be complete. We recommend contacting the local school district to confirm school assignments for this home.

