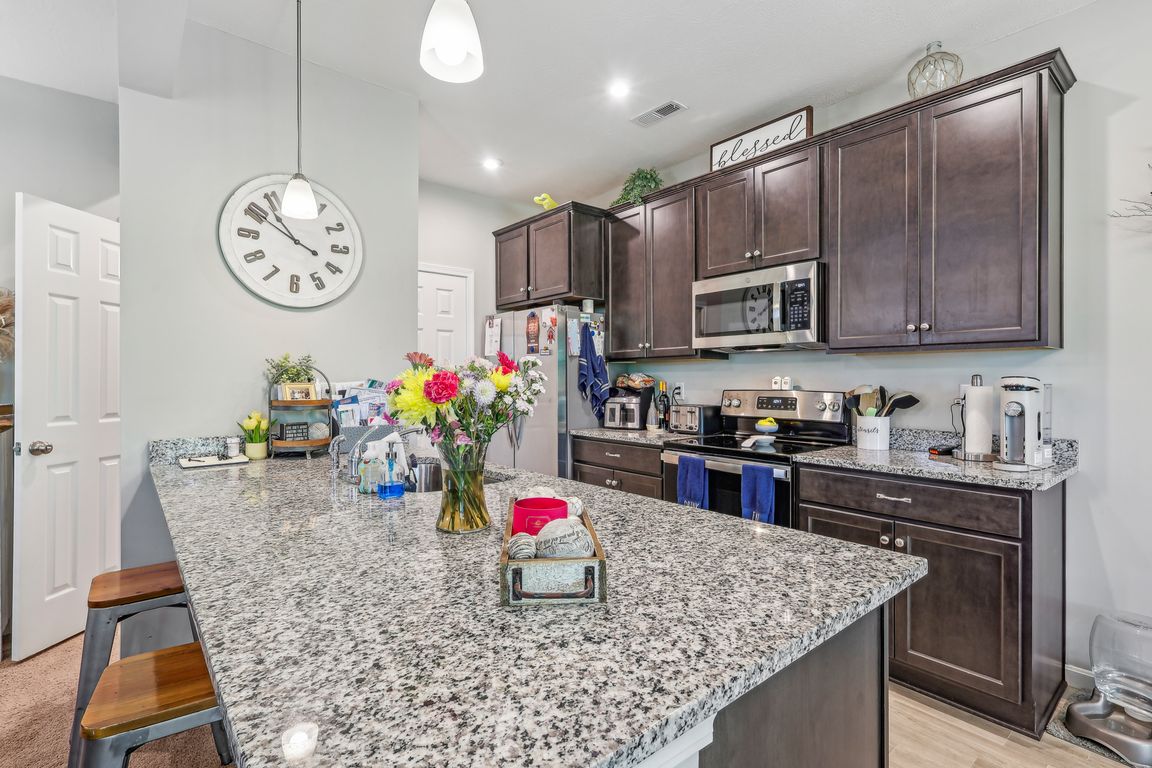
For salePrice cut: $10K (7/8)
$324,999
3beds
1,676sqft
5859 Parkview Ln, Milford, OH 45150
3beds
1,676sqft
Condominium, townhouse
Built in 2022
2 Attached garage spaces
$194 price/sqft
$175 monthly HOA fee
What's special
Modern appliancesSpacious loftOpen-concept layoutTwo-car garageSecond-floor laundryPrimary suiteBack patio
Welcome to 5859 Parkview Ln, a beautifully maintained 3-bedroom, 2.5-bath home located in the heart of Miami Township. Built just 2 years ago with over $25,000 in upgrades, this 1,676 sq ft home offers a perfect blend of comfort, style, and functionality. The open-concept layout seamlessly connects the ...
- 62 days
- on Zillow |
- 452 |
- 5 |
Source: Cincy MLS,MLS#: 1841454 Originating MLS: Cincinnati Area Multiple Listing Service
Originating MLS: Cincinnati Area Multiple Listing Service
Kitchen
Living Room
Primary Bedroom
Zillow last checked: 7 hours ago
Listing updated: July 13, 2025 at 05:07am
Listed by:
Rollin Gosney 330-259-6974,
TG Real Estate 330-651-7653
Source: Cincy MLS,MLS#: 1841454 Originating MLS: Cincinnati Area Multiple Listing Service
Originating MLS: Cincinnati Area Multiple Listing Service

Facts & features
Interior
Bedrooms & bathrooms
- Bedrooms: 3
- Bathrooms: 3
- Full bathrooms: 2
- 1/2 bathrooms: 1
Primary bedroom
- Features: Bath Adjoins, Walk-In Closet(s)
- Level: Second
- Area: 221
- Dimensions: 13 x 17
Bedroom 2
- Level: Second
- Area: 121
- Dimensions: 11 x 11
Bedroom 3
- Level: Second
- Area: 121
- Dimensions: 11 x 11
Bedroom 4
- Area: 0
- Dimensions: 0 x 0
Bedroom 5
- Area: 0
- Dimensions: 0 x 0
Primary bathroom
- Features: Shower, Double Vanity
Bathroom 1
- Features: Full
- Level: Second
Bathroom 2
- Features: Full
- Level: Second
Bathroom 3
- Features: Partial
- Level: First
Dining room
- Level: First
- Area: 80
- Dimensions: 10 x 8
Family room
- Area: 0
- Dimensions: 0 x 0
Kitchen
- Features: Pantry
- Area: 120
- Dimensions: 10 x 12
Living room
- Area: 240
- Dimensions: 12 x 20
Office
- Area: 0
- Dimensions: 0 x 0
Heating
- Forced Air
Cooling
- Central Air
Appliances
- Included: Electric Water Heater
Features
- Windows: Other
- Basement: None
Interior area
- Total structure area: 1,676
- Total interior livable area: 1,676 sqft
Video & virtual tour
Property
Parking
- Total spaces: 2
- Parking features: Driveway
- Attached garage spaces: 2
- Has uncovered spaces: Yes
Features
- Levels: Two
- Stories: 2
Details
- Parcel number: 186614.025B
- Zoning description: Residential
Construction
Type & style
- Home type: Townhouse
- Architectural style: Contemporary/Modern
- Property subtype: Condominium, Townhouse
Materials
- Brick, Vinyl Siding
- Foundation: Slab
- Roof: Shingle
Condition
- New construction: No
- Year built: 2022
Utilities & green energy
- Gas: Natural
- Sewer: Public Sewer
- Water: Public
Community & HOA
Community
- Subdivision: 2024
HOA
- Has HOA: Yes
- HOA fee: $175 monthly
Location
- Region: Milford
Financial & listing details
- Price per square foot: $194/sqft
- Annual tax amount: $4,008
- Date on market: 5/21/2025
- Listing terms: No Special Financing