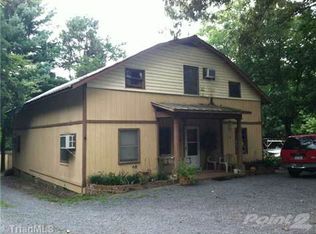Check out this recently updated farm style house in Trinity! This 3 bedroom 1.5 bath home is super convenient to I-85 and offers easy access to Trinity, Archdale, High Point, Greensboro and Winston Salem! This farm house has been recently updated with new vinyl siding, new lvt and carpet flooring, fresh paint, updated fixtures and new exterior doors along with a metal roof and guttering. The large yard offers room to garden, grape vines and a spacious outbuilding with plenty of room for your bike, garden equipment, home gym or just tons of storage! This home won't last long so call your Realtor and set up a private appointment today! This is a licensed broker owned property. 1 Yr home warranty included!
This property is off market, which means it's not currently listed for sale or rent on Zillow. This may be different from what's available on other websites or public sources.
