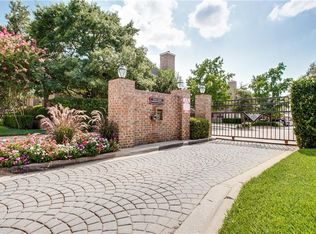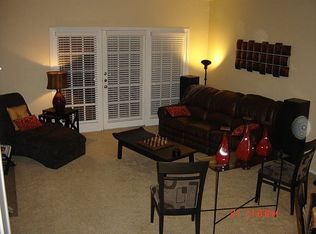Sold on 08/01/25
Price Unknown
5859 Frankford Rd APT 801, Dallas, TX 75252
2beds
1,124sqft
Condominium
Built in 1985
-- sqft lot
$266,900 Zestimate®
$--/sqft
$1,916 Estimated rent
Home value
$266,900
$254,000 - $283,000
$1,916/mo
Zestimate® history
Loading...
Owner options
Explore your selling options
What's special
Charming Single-Story, First Floor Condo with Modern Updates, Located in Prime Location in a Gated Community This beautifully maintained condo features 2 generously sized bedrooms, 2 full bathrooms, and is thoughtfully designed to combine comfort, convenience, and modern style. Step inside to discover rich wood-like flooring that flows seamlessly throughout the entire home, adding warmth and elegance to every room. The bright, open living space is anchored by a cozy fireplace and enhanced by sophisticated crown molding. The living room opens to a cheerful breakfast nook and a stylish, updated kitchen boasting granite countertops and an expanded prep area—perfect for cooking or entertaining. Enjoy your own private side veranda, an inviting space for morning coffee or simply relaxing outdoors. This unit includes two dedicated parking spaces—one covered and one uncovered—for added convenience. Residents also enjoy access to a beautifully maintained community pool—a perfect retreat during warmer months and a great way to meet neighbors. Positioned in a highly desirable North Dallas location, you’re just minutes from Preston Road, George Bush Turnpike, and a variety of shopping, dining, and daily conveniences.
Zillow last checked: 8 hours ago
Listing updated: August 05, 2025 at 10:22am
Listed by:
Jane Clark 0479854 972-562-8883,
Keller Williams NO. Collin Cty 972-562-8883
Bought with:
Alicia Schroeder
Dave Perry Miller Real Estate
Source: NTREIS,MLS#: 20933490
Facts & features
Interior
Bedrooms & bathrooms
- Bedrooms: 2
- Bathrooms: 2
- Full bathrooms: 2
Primary bedroom
- Features: Ceiling Fan(s), En Suite Bathroom, Walk-In Closet(s)
- Level: First
- Dimensions: 14 x 12
Bedroom
- Features: Ceiling Fan(s)
- Level: First
- Dimensions: 12 x 12
Primary bathroom
- Features: Built-in Features, Dual Sinks, En Suite Bathroom, Granite Counters, Garden Tub/Roman Tub, Linen Closet, Separate Shower
- Level: First
- Dimensions: 0 x 0
Dining room
- Level: First
- Dimensions: 11 x 9
Other
- Features: Built-in Features, Granite Counters
- Level: First
- Dimensions: 0 x 0
Kitchen
- Features: Breakfast Bar, Built-in Features, Granite Counters, Pantry
- Level: First
- Dimensions: 11 x 8
Living room
- Features: Fireplace
- Level: First
- Dimensions: 17 x 13
Heating
- Central, Electric, Fireplace(s)
Cooling
- Central Air, Ceiling Fan(s), Electric
Appliances
- Included: Dishwasher, Electric Range, Electric Water Heater, Microwave
- Laundry: Washer Hookup, Electric Dryer Hookup, In Hall
Features
- Decorative/Designer Lighting Fixtures, Double Vanity, Eat-in Kitchen, Granite Counters, High Speed Internet, Open Floorplan, Pantry, Cable TV, Walk-In Closet(s)
- Flooring: Ceramic Tile, Simulated Wood
- Has basement: No
- Number of fireplaces: 1
- Fireplace features: Living Room
Interior area
- Total interior livable area: 1,124 sqft
Property
Parking
- Total spaces: 1
- Parking features: Additional Parking, Assigned, Parking Lot
- Carport spaces: 1
Features
- Levels: One
- Stories: 1
- Patio & porch: Covered, Balcony
- Exterior features: Balcony
- Pool features: None, Community
Details
- Parcel number: R153000280101
Construction
Type & style
- Home type: Condo
- Architectural style: Other
- Property subtype: Condominium
- Attached to another structure: Yes
Materials
- Brick
- Foundation: Slab
- Roof: Composition
Condition
- Year built: 1985
Utilities & green energy
- Sewer: Public Sewer
- Water: Public
- Utilities for property: Sewer Available, Water Available, Cable Available
Community & neighborhood
Security
- Security features: Gated Community, Smoke Detector(s)
Community
- Community features: Pool, Gated
Location
- Region: Dallas
- Subdivision: Cobblestone Square
HOA & financial
HOA
- Has HOA: Yes
- HOA fee: $289 monthly
- Services included: All Facilities, Association Management, Maintenance Grounds
- Association name: Advanced Association Management, INC
- Association phone: 972-248-2286
Other
Other facts
- Listing terms: Cash,Conventional
Price history
| Date | Event | Price |
|---|---|---|
| 8/1/2025 | Sold | -- |
Source: NTREIS #20933490 Report a problem | ||
| 7/7/2025 | Pending sale | $275,000$245/sqft |
Source: NTREIS #20933490 Report a problem | ||
| 6/23/2025 | Contingent | $275,000$245/sqft |
Source: NTREIS #20933490 Report a problem | ||
| 5/16/2025 | Listed for sale | $275,000+25.6%$245/sqft |
Source: NTREIS #20933490 Report a problem | ||
| 10/23/2018 | Sold | -- |
Source: Agent Provided Report a problem | ||
Public tax history
| Year | Property taxes | Tax assessment |
|---|---|---|
| 2025 | -- | $266,890 +10% |
| 2024 | -- | $242,627 +10% |
| 2023 | $304 -68.5% | $220,570 +10% |
Find assessor info on the county website
Neighborhood: 75252
Nearby schools
GreatSchools rating
- 5/10Rose Haggar Elementary SchoolGrades: PK-5Distance: 0.2 mi
- 4/10Frankford Middle SchoolGrades: 6-8Distance: 1.9 mi
- 7/10Shepton High SchoolGrades: 9-10Distance: 1.3 mi
Schools provided by the listing agent
- Elementary: Haggar
- Middle: Frankford
- High: Shepton
- District: Plano ISD
Source: NTREIS. This data may not be complete. We recommend contacting the local school district to confirm school assignments for this home.
Get a cash offer in 3 minutes
Find out how much your home could sell for in as little as 3 minutes with a no-obligation cash offer.
Estimated market value
$266,900
Get a cash offer in 3 minutes
Find out how much your home could sell for in as little as 3 minutes with a no-obligation cash offer.
Estimated market value
$266,900

