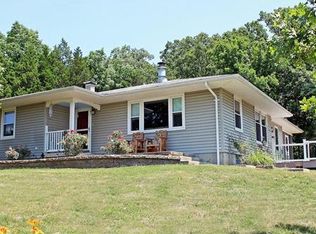Closed
Listing Provided by:
Penny L Rombach 314-220-0783,
Dolan, Realtors
Bought with: RedKey Realty Leaders
Price Unknown
5859 Buffalo Ridge Rd, Gerald, MO 63037
4beds
1,748sqft
Farm
Built in 1903
45.34 Acres Lot
$588,900 Zestimate®
$--/sqft
$1,771 Estimated rent
Home value
$588,900
$518,000 - $677,000
$1,771/mo
Zestimate® history
Loading...
Owner options
Explore your selling options
What's special
* TRUE FARM LIFE LIVING! * Horses & cattle both lived here before! Wonderful ole farmhouse situated on 45 acres of woods & fields, 2 stocked ponds, 60 x 45 barn w/16' overhangs each side, 2 paddock areas, 2 standing water faucets, perimeter fenced, 1/2 barn has concrete, electric, ins & heated, 1/2 dirt floor w/water & electric, 40 x 20 shop has updated elec panel, add on was old milking station Come make all this your own! Welcome to the homestead that has had updates thru the years & see how it works for your family! Small living room was opened up to spacious gathering area w/stone area & opening for wood stove (needs new flue pipe, was taken out), enjoy the plentiful cabinets & counter space in the kitchen, large main laundry room, 4 bedrooms & 2 full baths! Stamped concrete patio wraps around home for easy outside access. Many campfires, fish frys, hay rides & family fun have been enjoyed here through the years! So much to see & enjoy,Call to experience today! Agent owned property
Zillow last checked: 8 hours ago
Listing updated: May 06, 2025 at 07:05am
Listing Provided by:
Penny L Rombach 314-220-0783,
Dolan, Realtors
Bought with:
Angel N Shye, 2021031942
RedKey Realty Leaders
Source: MARIS,MLS#: 23013694 Originating MLS: Franklin County Board of REALTORS
Originating MLS: Franklin County Board of REALTORS
Facts & features
Interior
Bedrooms & bathrooms
- Bedrooms: 4
- Bathrooms: 2
- Full bathrooms: 2
- Main level bathrooms: 1
- Main level bedrooms: 1
Primary bedroom
- Features: Floor Covering: Carpeting
- Level: Main
Other
- Features: Floor Covering: Carpeting
- Level: Upper
Other
- Features: Floor Covering: Carpeting
- Level: Upper
Other
- Features: Floor Covering: Carpeting
- Level: Upper
Kitchen
- Features: Floor Covering: Vinyl
- Level: Main
Laundry
- Features: Floor Covering: Vinyl
- Level: Main
Living room
- Features: Floor Covering: Carpeting
- Level: Main
Heating
- Forced Air, Natural Gas, Propane
Cooling
- Central Air, Electric
Appliances
- Included: Range, Oven, Gas Water Heater, Propane Water Heater
Features
- Workshop/Hobby Area, Eat-in Kitchen, Pantry
- Flooring: Carpet
- Windows: Insulated Windows
- Basement: Partial,Concrete
- Has fireplace: No
Interior area
- Total structure area: 1,748
- Total interior livable area: 1,748 sqft
- Finished area above ground: 1,748
Property
Parking
- Parking features: Additional Parking, Detached
Features
- Patio & porch: Patio
- Fencing: Wire,Partial Cross
- Waterfront features: Waterfront, Pond
Lot
- Size: 45.34 Acres
- Features: Gently Rolling, Pasture, Suitable for Horses, Waterfront, Wooded
Details
- Additional structures: Cattle Barn(s), Equipment Shed, Metal Building, Pole Barn(s)
- Parcel number: 1541800000007000
- Special conditions: Standard
- Horses can be raised: Yes
Construction
Type & style
- Home type: SingleFamily
- Architectural style: Traditional
- Property subtype: Farm
Materials
- Aluminum Siding
Condition
- Year built: 1903
Utilities & green energy
- Sewer: Septic Tank
- Water: Well
- Utilities for property: Electricity Available, Natural Gas Available, Water Available, Sewer Available, Phone Available
Community & neighborhood
Location
- Region: Gerald
- Subdivision: None
Other
Other facts
- Listing terms: Cash,Conventional
- Ownership: Private
- Road surface type: Asphalt
Price history
| Date | Event | Price |
|---|---|---|
| 3/31/2023 | Sold | -- |
Source: | ||
| 3/21/2023 | Pending sale | $450,000$257/sqft |
Source: | ||
| 3/17/2023 | Listed for sale | $450,000$257/sqft |
Source: | ||
| 3/24/2021 | Listing removed | -- |
Source: Owner Report a problem | ||
| 1/8/2018 | Listing removed | $725 |
Source: Owner Report a problem | ||
Public tax history
| Year | Property taxes | Tax assessment |
|---|---|---|
| 2024 | $1,208 +12.3% | $21,909 |
| 2023 | $1,076 -5.4% | $21,909 -5.2% |
| 2022 | $1,137 +0.1% | $23,121 |
Find assessor info on the county website
Neighborhood: 63037
Nearby schools
GreatSchools rating
- 4/10Gerald Elementary SchoolGrades: PK-5Distance: 5.5 mi
- 5/10Owensville Middle SchoolGrades: 6-8Distance: 12 mi
- 5/10Owensville High SchoolGrades: 9-12Distance: 11.8 mi
Schools provided by the listing agent
- Elementary: Gerald Elem.
- Middle: Owensville Middle
- High: Owensville High
Source: MARIS. This data may not be complete. We recommend contacting the local school district to confirm school assignments for this home.
Sell for more on Zillow
Get a free Zillow Showcase℠ listing and you could sell for .
$588,900
2% more+ $11,778
With Zillow Showcase(estimated)
$600,678