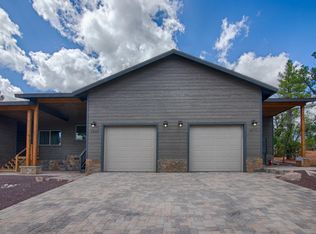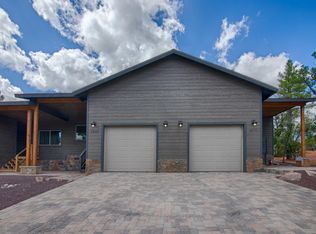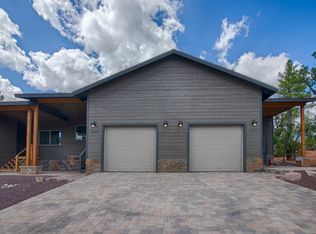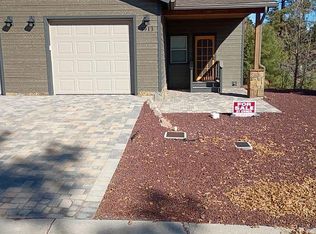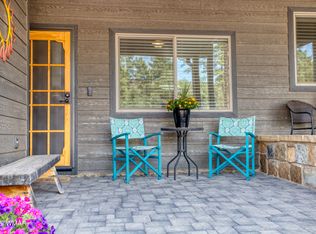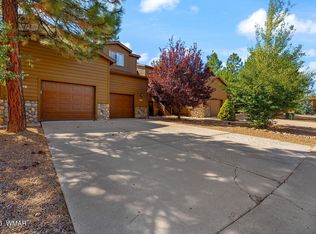Single story 2 bedroom, 2 bath townhome with single car garage and front & back decks. This townhome is conveniently located just over a mile from Summit Hospital. Standard features include Gas Fireplaces, Knotty Alder cabinets, Granite Counters in both kitchen and baths, forced air gas heat as well as air conditioning. This beautifully appointed townhome is the most popular of 2 floor plans with separate laundry room, pantry plus living room access to back deck overlooking a common area.
Active
$339,000
5859 Apollo Way, Lakeside, AZ 85929
2beds
2baths
1,200sqft
Est.:
Condominium
Built in 2019
-- sqft lot
$336,300 Zestimate®
$283/sqft
$252/mo HOA
What's special
Gas fireplacesForced air gas heatOverlooking a common areaFront and back decksAir conditioningGranite countersKnotty alder cabinets
- 250 days |
- 97 |
- 2 |
Zillow last checked: 8 hours ago
Listing updated: December 10, 2025 at 09:12am
Listed by:
Chuck Teetsel 928-242-0447,
All Seasons Properties,
William Robbins 928-369-9900,
All Seasons Properties
Source: WMAOR,MLS#: 255283
Tour with a local agent
Facts & features
Interior
Bedrooms & bathrooms
- Bedrooms: 2
- Bathrooms: 2
Heating
- Forced Air
Cooling
- Central Air
Appliances
- Laundry: Utility Room
Features
- Master Downstairs, Vaulted Ceiling(s), Shower, Double Vanity, Full Bath, Pantry, Living/Dining Room Combo, Breakfast Bar, Split Bedroom
- Flooring: Carpet, Vinyl
- Windows: Double Pane Windows
- Has fireplace: Yes
- Fireplace features: Living Room, Gas
Interior area
- Total structure area: 1,200
- Total interior livable area: 1,200 sqft
Property
Parking
- Parking features: Garage
- Has garage: Yes
Features
- Exterior features: Rain Gutters
- Fencing: Privacy
Lot
- Size: 2,613.6 Square Feet
- Features: Wooded, Landscaped
Details
- Additional parcels included: No
- Parcel number: 21275138
Construction
Type & style
- Home type: Condo
- Property subtype: Condominium
Materials
- Wood Frame
- Foundation: Stemwall
- Roof: Shingle,Pitched
Condition
- Year built: 2019
Utilities & green energy
- Electric: Navopache
- Water: Metered Water Provider
- Utilities for property: Sewer Available, Electricity Connected, Water Connected
Community & HOA
Community
- Security: Smoke Detector(s), Security System
- Subdivision: Starlight Ridge
HOA
- Has HOA: Yes
- HOA fee: $756 quarterly
- HOA name: Yes
Location
- Region: Lakeside
Financial & listing details
- Price per square foot: $283/sqft
- Tax assessed value: $292,752
- Annual tax amount: $1,439
- Date on market: 4/5/2025
- Ownership type: No
- Electric utility on property: Yes
- Road surface type: Paved
Estimated market value
$336,300
$319,000 - $353,000
$2,135/mo
Price history
Price history
| Date | Event | Price |
|---|---|---|
| 9/2/2025 | Price change | $339,000-2.9%$283/sqft |
Source: | ||
| 8/3/2025 | Price change | $349,000-1.7%$291/sqft |
Source: | ||
| 4/5/2025 | Listed for sale | $355,000+66%$296/sqft |
Source: | ||
| 7/31/2020 | Sold | $213,900+0.7%$178/sqft |
Source: | ||
| 7/31/2019 | Sold | $212,500$177/sqft |
Source: Public Record Report a problem | ||
Public tax history
Public tax history
| Year | Property taxes | Tax assessment |
|---|---|---|
| 2025 | $1,439 +4.2% | $29,275 +2.1% |
| 2024 | $1,380 +9.5% | $28,662 -15.4% |
| 2023 | $1,261 -8.1% | $33,868 +65.2% |
Find assessor info on the county website
BuyAbility℠ payment
Est. payment
$2,164/mo
Principal & interest
$1649
HOA Fees
$252
Other costs
$263
Climate risks
Neighborhood: 85929
Nearby schools
GreatSchools rating
- 7/10Blue Ridge Elementary SchoolGrades: PK-6Distance: 3.7 mi
- 4/10Blue Ridge Junior High SchoolGrades: 7-8Distance: 4.8 mi
- 4/10Blue Ridge High SchoolGrades: 9-12Distance: 4.8 mi
- Loading
- Loading
