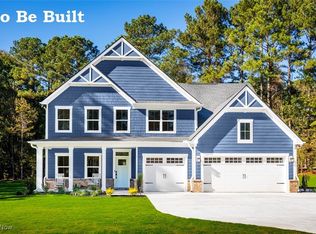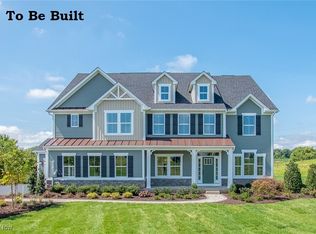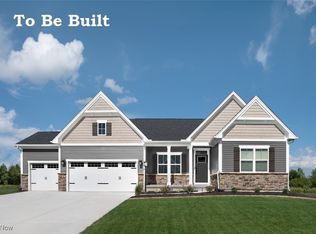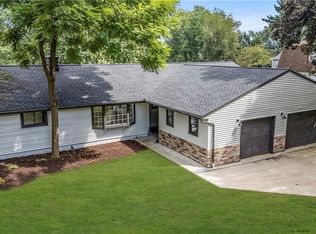Stunning newly built lakefront retreat with a first-floor master suite, offering serene water views. This modern
masterpiece boasts an open-concept design with soaring 14' ceilings, gourmet kitchen featuring upgraded appliances, and
expansive windows flooding the space with natural light. The first-floor master is a private oasis with an oversized all-tile
shower, relaxing tub, and a spacious walk-in closet. Additional highlights include high-end finishes, an all stone fireplace,
a versatile office space, and finished area in the basement with a full bathroom. Enjoy outdoor living with a private screened back deck leading to an open deck extending to the water, ideal for boating or unwinding. This energy-efficient lakefront gem offers the ultimate blend of elegance and comfort.
Pending
$949,900
5858 Springlake Rd NW, Canton, OH 44718
4beds
3,634sqft
Est.:
Single Family Residence
Built in 2025
0.33 Acres Lot
$-- Zestimate®
$261/sqft
$50/mo HOA
What's special
Lakefront retreatFirst-floor masterVersatile office spacePrivate screened back deckSerene water viewsOpen-concept designHigh-end finishes
- 84 days |
- 2,677 |
- 101 |
Zillow last checked: 8 hours ago
Listing updated: January 28, 2026 at 04:52am
Listing Provided by:
Scott Fader 888-227-1009 broker@josephwalterrealty.com,
Joseph Walter Realty, LLC.
Source: MLS Now,MLS#: 5170250 Originating MLS: Other/Unspecificed
Originating MLS: Other/Unspecificed
Facts & features
Interior
Bedrooms & bathrooms
- Bedrooms: 4
- Bathrooms: 4
- Full bathrooms: 3
- 1/2 bathrooms: 1
- Main level bathrooms: 3
- Main level bedrooms: 2
Primary bedroom
- Level: First
- Dimensions: 15 x 14
Bedroom
- Level: First
- Dimensions: 12 x 14
Bedroom
- Level: First
- Dimensions: 12 x 11
Primary bathroom
- Level: First
- Dimensions: 10 x 14
Bathroom
- Level: First
- Dimensions: 13 x 5
Dining room
- Level: First
- Dimensions: 14 x 12
Eat in kitchen
- Level: First
- Dimensions: 14 x 14
Family room
- Level: First
- Dimensions: 6 x 8
Great room
- Level: First
- Dimensions: 20 x 18
Laundry
- Level: First
- Dimensions: 11 x 6
Mud room
- Level: First
- Dimensions: 6 x 9
Office
- Level: First
- Dimensions: 13 x 11
Pantry
- Level: First
- Dimensions: 5 x 7
Heating
- Zoned
Cooling
- Central Air
Appliances
- Laundry: Washer Hookup, Electric Dryer Hookup, Main Level, Laundry Room
Features
- Windows: Low-Emissivity Windows, Screens
- Basement: Full
- Number of fireplaces: 1
- Fireplace features: Gas, Great Room, Stone
Interior area
- Total structure area: 3,634
- Total interior livable area: 3,634 sqft
- Finished area above ground: 2,834
- Finished area below ground: 800
Video & virtual tour
Property
Parking
- Total spaces: 3
- Parking features: Attached, Garage
- Attached garage spaces: 3
Features
- Levels: Two
- Stories: 2
- Patio & porch: Covered, Deck, Screened
- Has view: Yes
- View description: Lake
- Has water view: Yes
- Water view: Lake
- Waterfront features: Lake Front
- Frontage type: Lakefront
Lot
- Size: 0.33 Acres
- Features: Lake Front
Details
- Parcel number: 10001648
- Special conditions: Builder Owned
Construction
Type & style
- Home type: SingleFamily
- Architectural style: Other
- Property subtype: Single Family Residence
Materials
- Other
- Roof: Shingle
Condition
- New Construction
- New construction: Yes
- Year built: 2025
Details
- Warranty included: Yes
Utilities & green energy
- Sewer: Public Sewer
- Water: Public
Green energy
- Energy efficient items: Appliances, Construction, HVAC, Insulation, Windows
Community & HOA
Community
- Subdivision: Braucher House Allotment
HOA
- Has HOA: Yes
- Services included: Other
- HOA fee: $600 annually
- HOA name: Losvhoa
Location
- Region: Canton
Financial & listing details
- Price per square foot: $261/sqft
- Tax assessed value: $36,700
- Annual tax amount: $600
- Date on market: 11/6/2025
- Cumulative days on market: 268 days
Estimated market value
Not available
Estimated sales range
Not available
Not available
Price history
Price history
| Date | Event | Price |
|---|---|---|
| 1/28/2026 | Pending sale | $949,900$261/sqft |
Source: | ||
| 11/6/2025 | Listed for sale | $949,900-5%$261/sqft |
Source: | ||
| 10/31/2025 | Listing removed | $999,900$275/sqft |
Source: | ||
| 9/21/2025 | Price change | $999,900-9%$275/sqft |
Source: | ||
| 4/30/2025 | Listed for sale | $1,099,000+449.5%$302/sqft |
Source: | ||
Public tax history
Public tax history
| Year | Property taxes | Tax assessment |
|---|---|---|
| 2024 | $600 +44.4% | $12,850 +58.1% |
| 2023 | $415 -0.4% | $8,130 |
| 2022 | $417 -0.4% | $8,130 |
Find assessor info on the county website
BuyAbility℠ payment
Est. payment
$5,874/mo
Principal & interest
$4518
Property taxes
$974
Other costs
$382
Climate risks
Neighborhood: 44718
Nearby schools
GreatSchools rating
- 7/10Lake Cable Elementary SchoolGrades: K-5Distance: 0.7 mi
- 7/10Jackson Middle SchoolGrades: 5-8Distance: 1.5 mi
- 8/10Jackson High SchoolGrades: 9-12Distance: 2 mi
Schools provided by the listing agent
- District: Jackson LSD - 7605
Source: MLS Now. This data may not be complete. We recommend contacting the local school district to confirm school assignments for this home.
- Loading



