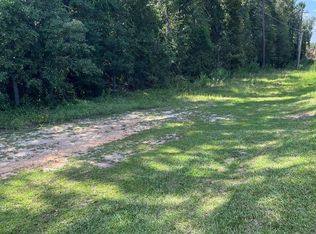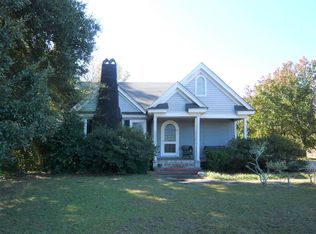RARE FIND! Gorgeous Southern Living custom home in St. Matthews situated on 30 acres! Located just minutes from shopping, dining, and interstates, this beautiful home features a full wrap around porch made for rocking chairs, gleaming HW floors and a formal dining room. The huge eat-in kitchen has SS appliances, walk-in pantry, island, and custom cabinets. Numerous custom features include built-ins, crown moldings, and 9ft ceilings. Great room features gas fireplace and overlooks huge fenced in backyard. Natural light pours in through this home's back wall of windows. Spacious master suite on main w/ jetted tub, glass shower, WIC and more! Upstairs, there are 4 more large bedrooms all w/ WIC, in addition to a large loft area and a 6th bedroom/office. The fenced in backyard has workshop w/ power; large paved patio area w/ firepit & sitting area, as well as plenty of room to add a pool! There is a 3000sq ft concrete parking pad off driveway for boat/RV parking or for additional guests to park. Crawlspace encapsulated for energy private home is surrounded by 30 acres of trees, and also features a stable/barn and paddock area for horses. Make this your own private oasis!
This property is off market, which means it's not currently listed for sale or rent on Zillow. This may be different from what's available on other websites or public sources.


