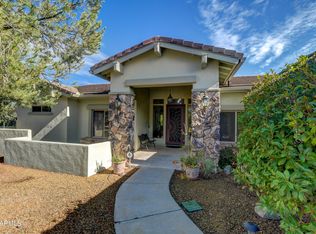Light and open floor plan in desirable Pinion Oaks community. No HOA fees. Third bedroom made into den at build (no closet). Separate large single car garage has its own driveway, perfect for vehicle, workshop, hobby room, studio, whatever. Wall of windows in living/dining room as you enter this fine home. Off the kitchen is your family room with gas fireplace and French door to awesome covered patio where you can enjoy the beautiful Prescott weather. Owner's bedroom has seating area with bay window and French door to patio. Owner's bath with garden tub and separate shower. Laundry room offers sink, lots of cabinets and built-in desk. Cabinets in large attached garage. Very nice landscaping, lots of trees create peaceful and private back yard. RV parking allowed.
This property is off market, which means it's not currently listed for sale or rent on Zillow. This may be different from what's available on other websites or public sources.
