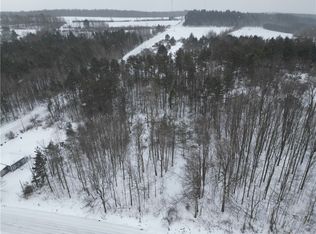Closed
$117,000
5858 Cook School Rd, Prattsburgh, NY 14873
2beds
816sqft
Single Family Residence
Built in 1982
5.01 Acres Lot
$143,200 Zestimate®
$143/sqft
$1,163 Estimated rent
Home value
$143,200
$130,000 - $158,000
$1,163/mo
Zestimate® history
Loading...
Owner options
Explore your selling options
What's special
This Adorable Cabin with 2 Car Detached Garage is located on 5 partially wooded acres. When entering the front Deck entry door you first observe the Amish built Kitchen and new Laminate Floors with access to a smaller back deck. The front Dining area has a vaulted Ceiling and a great Wood Stove that heats the entire Cabin. First floor Living Room, Bedroom and Bath with Second Floor Loft Bedroom. Newer hot water heater & holding tank. New Metal Cabin & Garage Roofs installed in 2021. Don't miss this opportunity for a great smaller sized "Year Round" home with all the privacy it offers! Located between Naples & Prattsburgh. Must be Pre-approved to view. All SOLD "AS IS".
Zillow last checked: 8 hours ago
Listing updated: April 09, 2024 at 08:03am
Listed by:
Christopher Warren 585-576-4770,
Howard Hanna The Rohr Agency
Bought with:
Christopher Warren, 10401329532
Howard Hanna The Rohr Agency
Source: NYSAMLSs,MLS#: R1515932 Originating MLS: Rochester
Originating MLS: Rochester
Facts & features
Interior
Bedrooms & bathrooms
- Bedrooms: 2
- Bathrooms: 1
- Full bathrooms: 1
- Main level bathrooms: 1
- Main level bedrooms: 1
Heating
- Propane, Wood, Wall Furnace
Appliances
- Included: Dryer, Electric Water Heater, Gas Oven, Gas Range, Microwave, Refrigerator, Washer
Features
- Country Kitchen, Kitchen/Family Room Combo, Bedroom on Main Level
- Flooring: Hardwood, Laminate, Varies, Vinyl
- Basement: Crawl Space,None
- Number of fireplaces: 1
Interior area
- Total structure area: 816
- Total interior livable area: 816 sqft
Property
Parking
- Total spaces: 2
- Parking features: Detached, Garage
- Garage spaces: 2
Features
- Levels: One
- Stories: 1
- Patio & porch: Deck, Open, Porch
- Exterior features: Dirt Driveway, Deck, Gravel Driveway, Propane Tank - Leased
Lot
- Size: 5.01 Acres
- Dimensions: 300 x 701
- Features: Agricultural, Rectangular, Rectangular Lot, Rural Lot, Wooded
Details
- Parcel number: 4660000190000002044160
- Special conditions: Standard
Construction
Type & style
- Home type: SingleFamily
- Architectural style: Bungalow,Cabin,Cottage
- Property subtype: Single Family Residence
Materials
- Vinyl Siding
- Foundation: Block
- Roof: Metal
Condition
- Resale
- Year built: 1982
Utilities & green energy
- Sewer: Septic Tank
- Water: Well
Community & neighborhood
Location
- Region: Prattsburgh
Other
Other facts
- Listing terms: Cash,Conventional,USDA Loan,VA Loan
Price history
| Date | Event | Price |
|---|---|---|
| 8/12/2024 | Listing removed | $101,800-13%$125/sqft |
Source: | ||
| 4/9/2024 | Sold | $117,000+6.4%$143/sqft |
Source: | ||
| 1/16/2024 | Pending sale | $110,000$135/sqft |
Source: | ||
| 1/10/2024 | Listed for sale | $110,000+1.9%$135/sqft |
Source: | ||
| 12/14/2021 | Sold | $108,000+6.1%$132/sqft |
Source: | ||
Public tax history
| Year | Property taxes | Tax assessment |
|---|---|---|
| 2024 | -- | $104,000 +50.7% |
| 2023 | -- | $69,000 |
| 2022 | -- | $69,000 |
Find assessor info on the county website
Neighborhood: 14873
Nearby schools
GreatSchools rating
- 6/10Naples Elementary SchoolGrades: PK-6Distance: 5.1 mi
- 8/10Naples High SchoolGrades: 7-12Distance: 4.9 mi
Schools provided by the listing agent
- Elementary: Naples Elementary
- High: Naples High
- District: Naples
Source: NYSAMLSs. This data may not be complete. We recommend contacting the local school district to confirm school assignments for this home.
