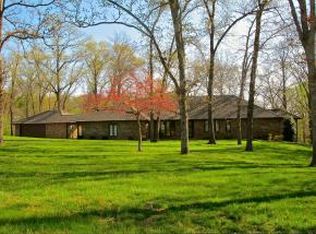Tranquil setting with deer and turkey just south of Joplin on 1.8 acres, 4 bedroom, 3.5 bathroom, 3700 sq ft, near the hospitals, , one owner, 2 living areas, large rec room with mini kitchen, formal dining room, large master, 2 wood burning fireplaces, 2 car attached garage, 2 new heat pumps, plenty of storage
This property is off market, which means it's not currently listed for sale or rent on Zillow. This may be different from what's available on other websites or public sources.

