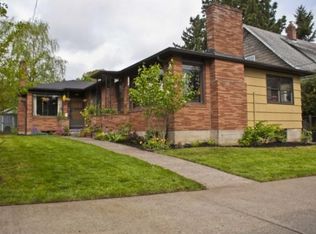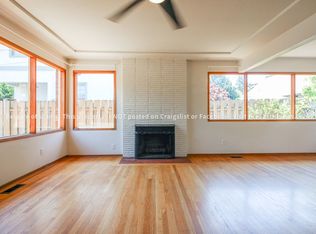Sold
$942,500
5857 NE 30th Ave, Portland, OR 97211
5beds
3,910sqft
Residential, Single Family Residence
Built in 1914
4,791.6 Square Feet Lot
$-- Zestimate®
$241/sqft
$4,820 Estimated rent
Home value
Not available
Estimated sales range
Not available
$4,820/mo
Zestimate® history
Loading...
Owner options
Explore your selling options
What's special
This Grand Craftsman home is truly impressive and offers a delightful living experience. The exterior features a sweet veranda that leads to a welcoming entry. Inside, the house boasts beautiful mahogany inlaid Oak floors, adding a touch of elegance to the light-filled living room. The living room is adorned with French doors that open to the spacious dining room, which features a fireplace and provides access to the lovely, fully fenced backyard. The backyard is perfect for relaxation or entertaining, with a sizable patio for hosting gatherings.The kitchen has been tastefully remodeled and showcases new oak floors, butcher block countertops, a double sink, and a spacious pantry area. Additionally, the main floor of the house includes a lovely, remodeled half bathroom, adding convenience for guests.Moving to the 2nd floor, you'll find three generously sized bedrooms, one of which includes a sitting area. This floor also features a remodeled full bathroom and a large laundry room.The 3rd floor is dedicated to a huge primary suite that offers a sitting area, a walk-in closet, and a full bathroom, providing a private retreat within the home.The finished basement is a very versatile space that includes a family/media room, an office, and a 5th bedroom with its own bathroom. Outside, there is a newer garage with two sides. One side can be used for parking or storage of bikes, kayaks, or other recreational equipment, while the other side could serve as a studio or additional storage space. Location-wise, this Grand Craftsman home is situated just blocks away from trendy restaurants, cafés, shops, and parks. The proximity to these amenities adds to the convenience and appeal of the property, allowing residents to enjoy the vibrant surrounding neighborhood. [Home Energy Score = 1. HES Report at https://rpt.greenbuildingregistry.com/hes/OR10215324]
Zillow last checked: 8 hours ago
Listing updated: June 29, 2023 at 01:49am
Listed by:
Tracy Wiens neportland@johnlscott.com,
John L. Scott Portland Central,
Kristin Fitzgerald 503-929-6990,
John L. Scott Portland Central
Bought with:
Brigitte Robinson, 201214375
Urban Nest Realty
Source: RMLS (OR),MLS#: 23480372
Facts & features
Interior
Bedrooms & bathrooms
- Bedrooms: 5
- Bathrooms: 4
- Full bathrooms: 2
- Partial bathrooms: 2
- Main level bathrooms: 1
Primary bedroom
- Features: Bathroom, Floor3rd, Suite, Walkin Closet, Wood Floors
- Level: Upper
- Area: 437
- Dimensions: 19 x 23
Bedroom 2
- Features: Closet, Wallto Wall Carpet
- Level: Upper
- Area: 294
- Dimensions: 14 x 21
Bedroom 3
- Features: Closet, Wallto Wall Carpet
- Level: Upper
- Area: 252
- Dimensions: 18 x 14
Bedroom 4
- Features: Closet, Wallto Wall Carpet
- Level: Upper
- Area: 154
- Dimensions: 11 x 14
Bedroom 5
- Features: Bathroom, Closet
- Level: Lower
- Area: 280
- Dimensions: 14 x 20
Dining room
- Features: Fireplace, Formal, French Doors, Hardwood Floors
- Level: Main
- Area: 294
- Dimensions: 14 x 21
Family room
- Features: Wallto Wall Carpet
- Level: Lower
- Area: 143
- Dimensions: 11 x 13
Kitchen
- Features: Dishwasher, Hardwood Floors, Pantry, Free Standing Refrigerator
- Level: Main
- Area: 108
- Width: 12
Living room
- Features: French Doors, Hardwood Floors
- Level: Main
- Area: 336
- Dimensions: 14 x 24
Office
- Features: Wallto Wall Carpet
- Level: Lower
- Area: 143
- Dimensions: 11 x 13
Heating
- Forced Air, Zoned, Fireplace(s)
Appliances
- Included: Dishwasher, Disposal, Free-Standing Gas Range, Free-Standing Range, Free-Standing Refrigerator, Microwave, Stainless Steel Appliance(s), Washer/Dryer, Gas Water Heater, Tank Water Heater
- Laundry: Laundry Room
Features
- High Ceilings, Closet, Bathroom, Formal, Pantry, Floor 3rd, Suite, Walk-In Closet(s)
- Flooring: Hardwood, Wall to Wall Carpet, Wood
- Doors: French Doors
- Windows: Wood Frames
- Basement: Finished,Full
- Number of fireplaces: 1
- Fireplace features: Wood Burning
Interior area
- Total structure area: 3,910
- Total interior livable area: 3,910 sqft
Property
Parking
- Total spaces: 1
- Parking features: Driveway, Off Street, Detached
- Garage spaces: 1
- Has uncovered spaces: Yes
Features
- Stories: 4
- Patio & porch: Patio, Porch
- Exterior features: Yard
- Fencing: Fenced
Lot
- Size: 4,791 sqft
- Features: Level, SqFt 5000 to 6999
Details
- Additional structures: Workshop
- Parcel number: R190311
Construction
Type & style
- Home type: SingleFamily
- Architectural style: Craftsman
- Property subtype: Residential, Single Family Residence
Materials
- Stucco
- Foundation: Concrete Perimeter
- Roof: Composition
Condition
- Updated/Remodeled
- New construction: No
- Year built: 1914
Utilities & green energy
- Gas: Gas
- Sewer: Public Sewer
- Water: Public
- Utilities for property: Cable Connected
Community & neighborhood
Security
- Security features: None
Location
- Region: Portland
- Subdivision: Concordia Neighborhood
Other
Other facts
- Listing terms: Cash,Conventional
- Road surface type: Paved
Price history
| Date | Event | Price |
|---|---|---|
| 6/4/2024 | Listing removed | -- |
Source: John L Scott Real Estate | ||
| 6/29/2023 | Pending sale | $935,000-0.8%$239/sqft |
Source: John L Scott Real Estate #23480372 | ||
| 6/28/2023 | Sold | $942,500+0.8%$241/sqft |
Source: | ||
| 5/31/2023 | Pending sale | $935,000$239/sqft |
Source: | ||
| 5/22/2023 | Listed for sale | $935,000$239/sqft |
Source: | ||
Public tax history
| Year | Property taxes | Tax assessment |
|---|---|---|
| 2017 | $6,950 +14% | $266,320 +3% |
| 2016 | $6,096 | $258,570 +3% |
| 2015 | $6,096 | $251,040 |
Find assessor info on the county website
Neighborhood: Concordia
Nearby schools
GreatSchools rating
- 6/10Faubion Elementary SchoolGrades: PK-8Distance: 0.4 mi
- 5/10Jefferson High SchoolGrades: 9-12Distance: 1.8 mi
- 4/10Leodis V. McDaniel High SchoolGrades: 9-12Distance: 3.1 mi
Schools provided by the listing agent
- Elementary: Faubion
- Middle: Faubion
- High: Jefferson,Leodis Mcdaniel
Source: RMLS (OR). This data may not be complete. We recommend contacting the local school district to confirm school assignments for this home.

Get pre-qualified for a loan
At Zillow Home Loans, we can pre-qualify you in as little as 5 minutes with no impact to your credit score.An equal housing lender. NMLS #10287.

