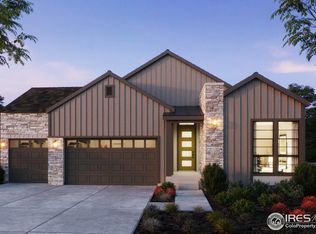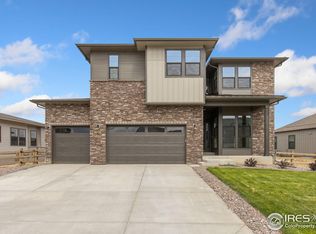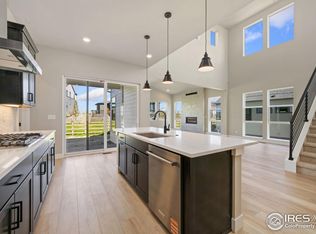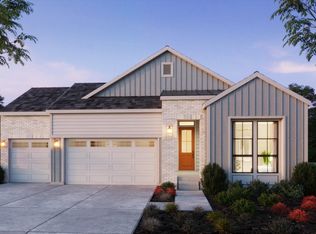Sold for $799,900 on 03/26/25
$799,900
5857 Kilbeggin Rd, Timnath, CO 80547
4beds
3,584sqft
Residential-Detached, Residential
Built in 2024
8,680 Square Feet Lot
$793,300 Zestimate®
$223/sqft
$3,667 Estimated rent
Home value
$793,300
$754,000 - $833,000
$3,667/mo
Zestimate® history
Loading...
Owner options
Explore your selling options
What's special
Homesite 9, a plan 6 at Kitchel Lake, is a contemporary two-story home offering up to 3,427 Sq. Ft. of living space with 4 bedrooms and 3.5 baths. Off the entrance hall and foyer is a charming office with an optional desk and optional door plus a glass wall. Just beyond is the gourmet kitchen featuring a spacious walk-in pantry, ample storage, and a center preparation island that overlooks the dining and great rooms. The kitchen includes 42" deluxe dusk matte cabinetry, light quartz countertops with tile backsplash, stainless steel appliance package with a 5-burner gas cooktop, a convection oven, a built-in microwave, and a dishwasher. This room connects to the large Colorado outdoor room making entertaining a breeze. Upstairs you'll find a multi-functional room, three secondary bedrooms, and a laundry room with an optional sink. The grand suite offers a luxurious, spa-like bathroom with dual sinks, a walk-in shower, and an expansive walk-in closet. The home comes with 8" water-resistant laminate flooring in the entry and kitchen, luxurious carpet in bedrooms, spacious 9 or 10-foot ceilings, tankless water heater and AC, insulated steel garage door, full fencing thanks to neighbors who have completed their landscaping and much more!
Zillow last checked: 11 hours ago
Listing updated: April 09, 2025 at 03:18am
Listed by:
Kathy Beck 970-213-8475,
Group Harmony
Bought with:
Olivia Merrill
Source: IRES,MLS#: 1023464
Facts & features
Interior
Bedrooms & bathrooms
- Bedrooms: 4
- Bathrooms: 4
- Full bathrooms: 3
- 1/2 bathrooms: 1
Primary bedroom
- Area: 208
- Dimensions: 16 x 13
Bedroom 2
- Area: 165
- Dimensions: 15 x 11
Bedroom 3
- Area: 110
- Dimensions: 10 x 11
Bedroom 4
- Area: 110
- Dimensions: 11 x 10
Dining room
- Area: 204
- Dimensions: 17 x 12
Kitchen
- Area: 192
- Dimensions: 16 x 12
Heating
- Forced Air, Zoned
Cooling
- Central Air
Appliances
- Included: Gas Range/Oven
- Laundry: Upper Level
Features
- Study Area, High Speed Internet, Eat-in Kitchen
- Flooring: Tile, Carpet
- Basement: Rough-in for Radon,Sump Pump
Interior area
- Total structure area: 3,584
- Total interior livable area: 3,584 sqft
- Finished area above ground: 2,502
- Finished area below ground: 1,082
Property
Parking
- Total spaces: 3
- Parking features: >8' Garage Door
- Attached garage spaces: 3
- Details: Garage Type: Attached
Features
- Levels: Two
- Stories: 2
- Patio & porch: Deck
- Fencing: Fenced,Wood
Lot
- Size: 8,680 sqft
- Features: Curbs, Gutters, Sidewalks, Lawn Sprinkler System, Water Rights Excluded, Mineral Rights Excluded, Abuts Public Open Space
Details
- Parcel number: R1678835
- Zoning: RES
- Special conditions: Builder
Construction
Type & style
- Home type: SingleFamily
- Architectural style: Contemporary/Modern
- Property subtype: Residential-Detached, Residential
Materials
- Wood/Frame, Stone, Composition Siding
- Roof: Composition
Condition
- New Construction
- New construction: Yes
- Year built: 2024
Details
- Builder name: Trumark Homes
Utilities & green energy
- Electric: Electric, PV REA
- Gas: Natural Gas, Xcel Energy
- Sewer: District Sewer
- Water: District Water, ELCO
- Utilities for property: Natural Gas Available, Electricity Available
Green energy
- Green verification: HERS Score = 54
- Energy generation: Solar
Community & neighborhood
Community
- Community features: Hiking/Biking Trails
Location
- Region: Timnath
- Subdivision: Kitchel Lake
Other
Other facts
- Listing terms: Cash,Conventional,FHA,VA Loan
- Road surface type: Paved
Price history
| Date | Event | Price |
|---|---|---|
| 3/26/2025 | Sold | $799,900$223/sqft |
Source: | ||
| 2/27/2025 | Pending sale | $799,900$223/sqft |
Source: | ||
| 10/11/2024 | Price change | $799,900-5.4%$223/sqft |
Source: | ||
| 6/19/2024 | Listed for sale | $845,471$236/sqft |
Source: | ||
Public tax history
Tax history is unavailable.
Neighborhood: 80547
Nearby schools
GreatSchools rating
- 8/10Timnath Elementary SchoolGrades: PK-5Distance: 2.7 mi
- 5/10Timnath Middle-High SchoolGrades: 6-12Distance: 1.2 mi
Schools provided by the listing agent
- Elementary: Timnath
- Middle: Timnath Middle-High School
- High: Timnath Middle-High School
Source: IRES. This data may not be complete. We recommend contacting the local school district to confirm school assignments for this home.
Get a cash offer in 3 minutes
Find out how much your home could sell for in as little as 3 minutes with a no-obligation cash offer.
Estimated market value
$793,300
Get a cash offer in 3 minutes
Find out how much your home could sell for in as little as 3 minutes with a no-obligation cash offer.
Estimated market value
$793,300



