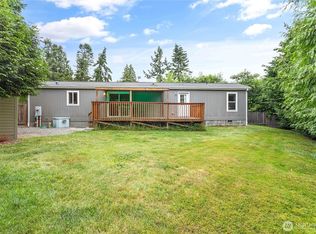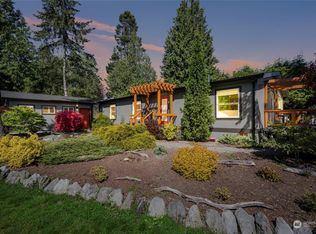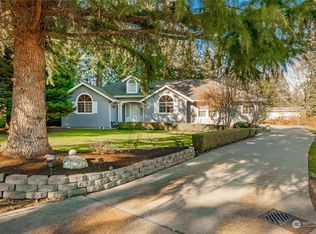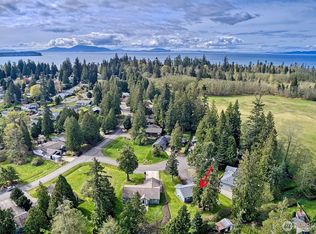Sold
Listed by:
Jessica L. Welch,
VerraTerra
Bought with: eXp Realty
$398,000
5856 Salish Road, Blaine, WA 98230
3beds
1,188sqft
Manufactured On Land
Built in 1986
7,348.57 Square Feet Lot
$398,200 Zestimate®
$335/sqft
$1,940 Estimated rent
Home value
$398,200
$362,000 - $438,000
$1,940/mo
Zestimate® history
Loading...
Owner options
Explore your selling options
What's special
Fully-renovated home nestled on private, peaceful lot in gated community of Birch Bay Village. Brand new everything! Roof, flooring, PEX piping, insulation, paint, plumbing & lighting fixtures, doors & more. Bright kitchen boasts new SS appliances and spacious cabinets with quartz countertops. Vaulted ceilings and split bedroom floor plan features thoughtfully-designed finishes. Primary has attached bath with walk-in closet. Mini-split heating and cooling! Bring your RV/boat, extended driveway! Backyard has shed and is a blank canvas to make your own. Enjoy quiet cul de sac with great neighbors. Residents of BBV enjoy resort living with private beach access, marina, boat launch, pools, golf course, club house, tennis courts, parks & events!
Zillow last checked: 8 hours ago
Listing updated: June 29, 2025 at 04:02am
Listed by:
Jessica L. Welch,
VerraTerra
Bought with:
Jaeger Reese Elias, 21030739
eXp Realty
Source: NWMLS,MLS#: 2324929
Facts & features
Interior
Bedrooms & bathrooms
- Bedrooms: 3
- Bathrooms: 2
- Full bathrooms: 2
- Main level bathrooms: 2
- Main level bedrooms: 3
Primary bedroom
- Level: Main
Bedroom
- Level: Main
Bedroom
- Level: Main
Bathroom full
- Level: Main
Bathroom full
- Level: Main
Heating
- Ductless, Forced Air, Electric
Cooling
- Ductless
Appliances
- Included: Dishwasher(s), Dryer(s), Refrigerator(s), Stove(s)/Range(s), Washer(s), Water Heater: electric, Water Heater Location: primary closet compartment
Features
- Bath Off Primary, Dining Room
- Flooring: Vinyl Plank
- Basement: None
- Has fireplace: No
Interior area
- Total structure area: 1,188
- Total interior livable area: 1,188 sqft
Property
Parking
- Parking features: Driveway
Features
- Levels: One
- Stories: 1
- Patio & porch: Bath Off Primary, Dining Room, Water Heater
- Pool features: Community
- Has view: Yes
- View description: Territorial
Lot
- Size: 7,348 sqft
- Features: Cul-De-Sac, Paved, Secluded
Details
- Parcel number: 4051224571440000
- Special conditions: Standard
Construction
Type & style
- Home type: MobileManufactured
- Property subtype: Manufactured On Land
Materials
- Wood Products
- Foundation: Tie Down
- Roof: Composition
Condition
- Year built: 1986
- Major remodel year: 1986
Details
- Builder model: American Mansion
Utilities & green energy
- Electric: Company: Puget Sound Energy
- Sewer: Sewer Connected, Company: Birch Bay Water & Sewer
- Water: Public, Company: Birch Bay Water & Sewer
Community & neighborhood
Security
- Security features: Security Service
Community
- Community features: Athletic Court, Boat Launch, CCRs, Clubhouse, Gated, Golf, Park, Playground, Trail(s)
Location
- Region: Blaine
- Subdivision: Birch Bay Village
HOA & financial
HOA
- HOA fee: $215 monthly
- Association phone: 360-371-7744
Other
Other facts
- Body type: Double Wide
- Listing terms: Cash Out,Conventional,FHA
- Cumulative days on market: 105 days
Price history
| Date | Event | Price |
|---|---|---|
| 5/29/2025 | Sold | $398,000-0.5%$335/sqft |
Source: | ||
| 5/6/2025 | Pending sale | $399,950$337/sqft |
Source: | ||
| 4/21/2025 | Price change | $399,950-5.1%$337/sqft |
Source: | ||
| 4/2/2025 | Price change | $421,500-3.5%$355/sqft |
Source: | ||
| 1/22/2025 | Listed for sale | $437,000+107.3%$368/sqft |
Source: | ||
Public tax history
| Year | Property taxes | Tax assessment |
|---|---|---|
| 2024 | $1,917 +3.1% | $260,004 |
| 2023 | $1,859 -5.7% | $260,004 +8.5% |
| 2022 | $1,972 +16.5% | $239,635 +33.3% |
Find assessor info on the county website
Neighborhood: 98230
Nearby schools
GreatSchools rating
- NABlaine Primary SchoolGrades: PK-2Distance: 4.4 mi
- 7/10Blaine Middle SchoolGrades: 6-8Distance: 4.5 mi
- 7/10Blaine High SchoolGrades: 9-12Distance: 4.6 mi
Schools provided by the listing agent
- Middle: Blaine Mid
- High: Blaine High
Source: NWMLS. This data may not be complete. We recommend contacting the local school district to confirm school assignments for this home.



