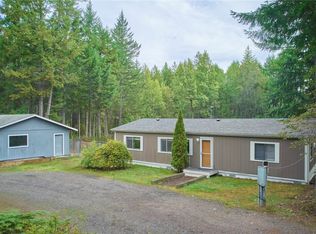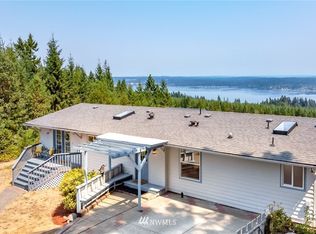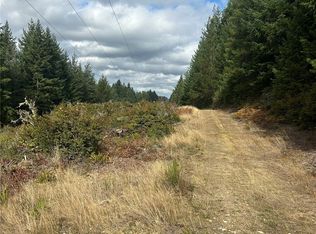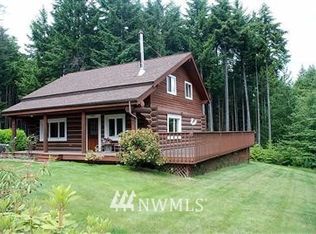Sold
Listed by:
Ryan Falana,
Paramount Real Estate Group
Bought with: Keller Williams Greater 360
$520,000
5856 NW Marks Road, Bremerton, WA 98312
2beds
1,770sqft
Manufactured On Land
Built in 2000
1.72 Acres Lot
$525,100 Zestimate®
$294/sqft
$2,221 Estimated rent
Home value
$525,100
$483,000 - $572,000
$2,221/mo
Zestimate® history
Loading...
Owner options
Explore your selling options
What's special
Welcome to your peaceful retreat on 1.7 acres! This 1,770 sqft home featured 3 rooms, 2 living rooms, 2 full bathrooms, and a spacious layout perfect for everyday living. This home is hot off the press with new luxury vinyl plan flooring, fresh carpet, and a new paint job inside and out, it’s truly move-in ready. Enjoy the large 2-car, 720 sqft detached garage/shop with pellet stove for projects or extra storage. Surrounded by trees with territorial views and a tranquil pond, this property combines privacy and nature while still being just a short drive to Bremerton or Silverdale.
Zillow last checked: 8 hours ago
Listing updated: November 07, 2025 at 04:03am
Offers reviewed: Sep 15
Listed by:
Ryan Falana,
Paramount Real Estate Group
Bought with:
Jennifer Moretty, 115561
Keller Williams Greater 360
Source: NWMLS,MLS#: 2432584
Facts & features
Interior
Bedrooms & bathrooms
- Bedrooms: 2
- Bathrooms: 2
- Full bathrooms: 2
- Main level bathrooms: 2
- Main level bedrooms: 2
Bedroom
- Level: Main
Bathroom full
- Level: Main
Bathroom full
- Level: Main
Bonus room
- Level: Main
Den office
- Level: Main
Kitchen with eating space
- Level: Main
Living room
- Level: Main
Utility room
- Level: Main
Heating
- Fireplace, Forced Air, Electric, Propane
Cooling
- Forced Air
Appliances
- Included: Dishwasher(s), Dryer(s), Refrigerator(s), Stove(s)/Range(s), Washer(s), Water Heater: Electric, Water Heater Location: Utility Room
Features
- Basement: None
- Number of fireplaces: 1
- Fireplace features: Gas, Pellet Stove, Main Level: 1, Fireplace
Interior area
- Total structure area: 1,770
- Total interior livable area: 1,770 sqft
Property
Parking
- Total spaces: 3
- Parking features: Detached Carport, Driveway, Detached Garage, RV Parking
- Garage spaces: 3
- Has carport: Yes
Features
- Levels: One
- Stories: 1
- Patio & porch: Fireplace, Water Heater
- Has view: Yes
- View description: Territorial
Lot
- Size: 1.72 Acres
- Features: Dead End Street, Secluded, Fenced-Partially, High Speed Internet, Outbuildings, Patio, Propane, RV Parking, Shop
- Topography: Partial Slope
- Residential vegetation: Brush, Garden Space, Wooded
Details
- Parcel number: 06240120262007
- Zoning: RR
- Zoning description: Jurisdiction: County
- Special conditions: Standard
Construction
Type & style
- Home type: MobileManufactured
- Property subtype: Manufactured On Land
Materials
- Wood Siding
- Foundation: Concrete Ribbon, Tie Down
- Roof: Composition
Condition
- Very Good
- Year built: 2000
- Major remodel year: 2000
Details
- Builder model: OAKGROVE
Utilities & green energy
- Electric: Company: PSE
- Sewer: Septic Tank, Company: Septic System
- Water: Shared Well, Company: Shared Well (2- Party)
- Utilities for property: Astound
Community & neighborhood
Location
- Region: Bremerton
- Subdivision: Chico
Other
Other facts
- Body type: Double Wide
- Listing terms: Cash Out,Conventional,FHA,VA Loan
- Cumulative days on market: 5 days
Price history
| Date | Event | Price |
|---|---|---|
| 10/7/2025 | Sold | $520,000+4.1%$294/sqft |
Source: | ||
| 9/15/2025 | Pending sale | $499,500$282/sqft |
Source: | ||
| 9/11/2025 | Listed for sale | $499,500+38.8%$282/sqft |
Source: | ||
| 7/30/2025 | Sold | $360,000$203/sqft |
Source: Public Record Report a problem | ||
Public tax history
| Year | Property taxes | Tax assessment |
|---|---|---|
| 2024 | $324 +5.1% | $365,090 |
| 2023 | $308 -38.9% | $365,090 -9.9% |
| 2022 | $505 +42.5% | $405,370 +23.1% |
Find assessor info on the county website
Neighborhood: 98312
Nearby schools
GreatSchools rating
- 5/10Jackson Park Elementary SchoolGrades: PK-5Distance: 1.7 mi
- 6/10Klahowya SecondaryGrades: 6-12Distance: 2.2 mi
Schools provided by the listing agent
- Elementary: Jackson Park Elem
- Middle: Klahowya Secondary
- High: Central Kitsap High
Source: NWMLS. This data may not be complete. We recommend contacting the local school district to confirm school assignments for this home.
Get a cash offer in 3 minutes
Find out how much your home could sell for in as little as 3 minutes with a no-obligation cash offer.
Estimated market value$525,100
Get a cash offer in 3 minutes
Find out how much your home could sell for in as little as 3 minutes with a no-obligation cash offer.
Estimated market value
$525,100



