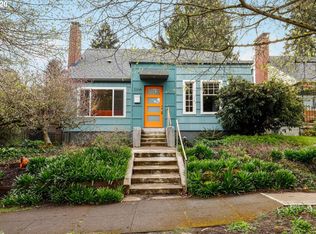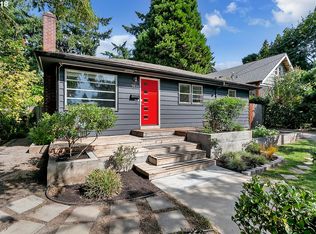Sold
$560,000
5856 NE 27th Ave, Portland, OR 97211
3beds
2,542sqft
Residential, Single Family Residence
Built in 1948
5,227.2 Square Feet Lot
$566,000 Zestimate®
$220/sqft
$3,383 Estimated rent
Home value
$566,000
$538,000 - $594,000
$3,383/mo
Zestimate® history
Loading...
Owner options
Explore your selling options
What's special
This beautifully updated home in the heart of Concordia offers 2,542 square feet of versatile living space. Built in 1948, this home combines timeless charm with thoughtful modern updates. Recent enhancements include a brand-new roof, fresh interior and exterior paint, and resurfaced hardwood floors that shine throughout the main living areas. The inviting living room features a cozy wood-burning fireplace and large windows that flood the space with natural light. The kitchen features granite countertops, ample cabinetry, and a sunny breakfast nook perfect for morning coffee. The main level includes two bedrooms, one of which serves as the primary bedroom. Upstairs, a spacious bonus room offers flexibility as a large primary bedroom, third bedroom, or additional living space. The full, unfinished basement provides endless potential for storage, a workshop, or future expansion. Outside, the level lot features mature trees, a lush backyard, and plenty of space for gardening or outdoor entertaining. The attached garage and driveway add convenience to this charming home. Located just steps from NE Killingsworth Street, this home is close to parks, schools, and vibrant local dining. With a Walk Score of 76 & Bike Score of 95, enjoy the best of Portland living right at your doorstep. Don’t miss the chance to own this updated gem. Schedule your showing today! [Home Energy Score = 2. HES Report at https://rpt.greenbuildingregistry.com/hes/OR10238584]
Zillow last checked: 8 hours ago
Listing updated: July 29, 2025 at 05:43am
Listed by:
Tony Apa 503-806-9773,
ELEETE Real Estate,
Courtney Clarke 503-349-6557,
ELEETE Real Estate
Bought with:
Taylor Addie, 201232024
Keller Williams PDX Central
Source: RMLS (OR),MLS#: 734504613
Facts & features
Interior
Bedrooms & bathrooms
- Bedrooms: 3
- Bathrooms: 1
- Full bathrooms: 1
- Main level bathrooms: 1
Primary bedroom
- Features: Hardwood Floors
- Level: Main
- Area: 144
- Dimensions: 12 x 12
Bedroom 2
- Features: Hardwood Floors
- Level: Main
- Area: 120
- Dimensions: 12 x 10
Dining room
- Features: Hardwood Floors
- Level: Main
- Area: 120
- Dimensions: 12 x 10
Kitchen
- Features: Free Standing Range, Free Standing Refrigerator, Granite, Tile Floor
- Level: Main
- Area: 84
- Width: 7
Living room
- Features: Fireplace, Hardwood Floors
- Level: Main
- Area: 247
- Dimensions: 19 x 13
Heating
- Forced Air, Fireplace(s)
Appliances
- Included: Free-Standing Range, Free-Standing Refrigerator, Stainless Steel Appliance(s), Washer/Dryer, Electric Water Heater
Features
- Granite, Closet, Tile
- Flooring: Hardwood, Laminate, Tile
- Windows: Double Pane Windows, Vinyl Frames
- Basement: Full,Unfinished
- Number of fireplaces: 1
- Fireplace features: Wood Burning
Interior area
- Total structure area: 2,542
- Total interior livable area: 2,542 sqft
Property
Parking
- Total spaces: 1
- Parking features: Driveway, On Street, Attached
- Attached garage spaces: 1
- Has uncovered spaces: Yes
Accessibility
- Accessibility features: Garage On Main, Main Floor Bedroom Bath, Accessibility
Features
- Stories: 2
- Patio & porch: Porch
- Exterior features: Yard
- Has view: Yes
- View description: Trees/Woods
Lot
- Size: 5,227 sqft
- Features: Level, Trees, SqFt 5000 to 6999
Details
- Parcel number: R190179
- Zoning: R5
Construction
Type & style
- Home type: SingleFamily
- Architectural style: Traditional
- Property subtype: Residential, Single Family Residence
Materials
- Brick, Vinyl Siding
- Foundation: Concrete Perimeter
- Roof: Composition
Condition
- Resale
- New construction: No
- Year built: 1948
Utilities & green energy
- Sewer: Public Sewer
- Water: Public
Community & neighborhood
Location
- Region: Portland
- Subdivision: Concordia
Other
Other facts
- Listing terms: Cash,Conventional,FHA,Rehab,VA Loan
- Road surface type: Concrete, Paved
Price history
| Date | Event | Price |
|---|---|---|
| 7/24/2025 | Sold | $560,000-3.4%$220/sqft |
Source: | ||
| 7/3/2025 | Pending sale | $579,900$228/sqft |
Source: | ||
| 6/12/2025 | Price change | $579,900-2.5%$228/sqft |
Source: | ||
| 6/3/2025 | Listed for sale | $595,000$234/sqft |
Source: | ||
| 5/29/2025 | Pending sale | $595,000$234/sqft |
Source: | ||
Public tax history
| Year | Property taxes | Tax assessment |
|---|---|---|
| 2025 | $5,414 +3.7% | $200,910 +3% |
| 2024 | $5,219 +4% | $195,060 +3% |
| 2023 | $5,018 +2.2% | $189,380 +3% |
Find assessor info on the county website
Neighborhood: Concordia
Nearby schools
GreatSchools rating
- 6/10Faubion Elementary SchoolGrades: PK-8Distance: 0.4 mi
- 5/10Jefferson High SchoolGrades: 9-12Distance: 1.7 mi
- 4/10Leodis V. McDaniel High SchoolGrades: 9-12Distance: 3.2 mi
Schools provided by the listing agent
- Elementary: Faubion
- Middle: Faubion
- High: Jefferson,Leodis Mcdaniel
Source: RMLS (OR). This data may not be complete. We recommend contacting the local school district to confirm school assignments for this home.
Get a cash offer in 3 minutes
Find out how much your home could sell for in as little as 3 minutes with a no-obligation cash offer.
Estimated market value
$566,000
Get a cash offer in 3 minutes
Find out how much your home could sell for in as little as 3 minutes with a no-obligation cash offer.
Estimated market value
$566,000

