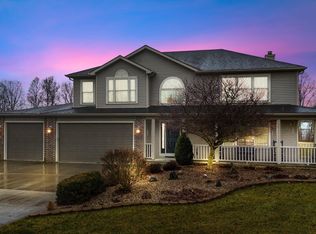Closed
$690,000
5856 N Raspberry Ln, Churubusco, IN 46723
4beds
4,884sqft
Single Family Residence
Built in 2005
2.7 Acres Lot
$731,000 Zestimate®
$--/sqft
$3,298 Estimated rent
Home value
$731,000
$475,000 - $1.13M
$3,298/mo
Zestimate® history
Loading...
Owner options
Explore your selling options
What's special
Gorgeous 4-Bedroom Ranch on 2.7 Acres with Pond View & Incredible Upgrades! Discover the perfect blend of modern updates and serene country living in this stunning 4-bedroom, 3.5-bathroom ranch, with over 4800 finished sq. ft. in a peaceful Churubusco subdivision. Nestled on 2.7 partially wooded acres, this home features a full finished daylight basement and a beautiful water view.Step inside to find large bedrooms, spacious bathrooms, and an updated kitchen with quartz countertops and brand-new appliances. A 3-seasons room leads to a Trex deck, stamped concrete patio, and firepit, creating an ideal outdoor retreat. Major updates in recent years include a new roof, HVAC, Kinetico water conditioner, and water heater, ensuring peace of mind. The property also boasts a 4-car attached garage and a 2-car detached garage/workshop. With beautiful extra details and fantastic curb appeal, this home is a rare gem that has room for the entire family. Don’t miss out—schedule your private tour today!
Zillow last checked: 8 hours ago
Listing updated: April 03, 2025 at 10:25am
Listed by:
Ashley Wagner 260-489-2000,
Mike Thomas Assoc., Inc
Bought with:
Eric Knittle, RB20000154
Pinnacle Group Real Estate Services
Source: IRMLS,MLS#: 202505911
Facts & features
Interior
Bedrooms & bathrooms
- Bedrooms: 4
- Bathrooms: 4
- Full bathrooms: 3
- 1/2 bathrooms: 1
- Main level bedrooms: 2
Bedroom 1
- Level: Main
Bedroom 2
- Level: Main
Dining room
- Level: Main
- Area: 180
- Dimensions: 12 x 15
Family room
- Level: Main
- Area: 304
- Dimensions: 16 x 19
Kitchen
- Level: Main
- Area: 195
- Dimensions: 15 x 13
Living room
- Level: Main
- Area: 323
- Dimensions: 19 x 17
Office
- Level: Main
- Area: 195
- Dimensions: 13 x 15
Heating
- Natural Gas, Forced Air, High Efficiency Furnace
Cooling
- Central Air, Ceiling Fan(s)
Appliances
- Included: Disposal, Range/Oven Hk Up Gas/Elec, Dishwasher, Microwave, Refrigerator, Washer, Dryer-Electric, Gas Range, Gas Water Heater, Water Softener Owned
- Laundry: Dryer Hook Up Gas/Elec, Main Level
Features
- 1st Bdrm En Suite, Breakfast Bar, Ceiling-9+, Tray Ceiling(s), Ceiling Fan(s), Walk-In Closet(s), Stone Counters, Entrance Foyer, Open Floorplan, Split Br Floor Plan, Double Vanity, Stand Up Shower, Tub and Separate Shower, Formal Dining Room
- Flooring: Carpet, Ceramic Tile
- Doors: Pocket Doors
- Windows: Window Treatments
- Basement: Daylight,Full,Finished,Concrete,Sump Pump
- Number of fireplaces: 1
- Fireplace features: Family Room, Living Room, Gas Log
Interior area
- Total structure area: 4,884
- Total interior livable area: 4,884 sqft
- Finished area above ground: 2,563
- Finished area below ground: 2,321
Property
Parking
- Total spaces: 4
- Parking features: Attached, Garage Door Opener, Heated Garage, Concrete
- Attached garage spaces: 4
- Has uncovered spaces: Yes
Features
- Levels: One
- Stories: 1
- Patio & porch: Deck, Patio, Screened
- Exterior features: Fire Pit
- Has spa: Yes
- Spa features: Jet Tub
- Fencing: None
- Has view: Yes
- Waterfront features: Waterfront, None, Pond
Lot
- Size: 2.70 Acres
- Dimensions: 517 x 292 x 8
- Features: Level, Few Trees, 0-2.9999, Rural Subdivision, Landscaped
Details
- Additional structures: None, Second Garage
- Parcel number: 920403323004.000009
- Other equipment: Sump Pump+Battery Backup
Construction
Type & style
- Home type: SingleFamily
- Architectural style: Ranch
- Property subtype: Single Family Residence
Materials
- Brick, Vinyl Siding
- Roof: Dimensional Shingles
Condition
- New construction: No
- Year built: 2005
Utilities & green energy
- Sewer: Septic Tank
- Water: Well
Green energy
- Energy efficient items: HVAC
Community & neighborhood
Security
- Security features: Smoke Detector(s)
Location
- Region: Churubusco
- Subdivision: Country Meadows
HOA & financial
HOA
- Has HOA: Yes
- HOA fee: $225 annually
Other
Other facts
- Listing terms: Cash,Conventional,VA Loan
Price history
| Date | Event | Price |
|---|---|---|
| 4/3/2025 | Sold | $690,000-1.4% |
Source: | ||
| 3/1/2025 | Pending sale | $699,900 |
Source: | ||
| 2/28/2025 | Listed for sale | $699,900+129.5% |
Source: | ||
| 6/1/2007 | Sold | $305,000 |
Source: | ||
Public tax history
| Year | Property taxes | Tax assessment |
|---|---|---|
| 2024 | $4,153 -6.5% | $570,200 +11% |
| 2023 | $4,443 +22.1% | $513,900 +3.8% |
| 2022 | $3,638 +8.5% | $495,300 +21.5% |
Find assessor info on the county website
Neighborhood: 46723
Nearby schools
GreatSchools rating
- 6/10Churubusco Elementary SchoolGrades: PK-5Distance: 2.6 mi
- 5/10Churubusco Jr-Sr High SchoolGrades: 6-12Distance: 2.5 mi
Schools provided by the listing agent
- Elementary: Churubusco
- Middle: Churubusco Jr/Sr
- High: Churubusco Jr/Sr
- District: Smith-Green Community
Source: IRMLS. This data may not be complete. We recommend contacting the local school district to confirm school assignments for this home.

Get pre-qualified for a loan
At Zillow Home Loans, we can pre-qualify you in as little as 5 minutes with no impact to your credit score.An equal housing lender. NMLS #10287.
