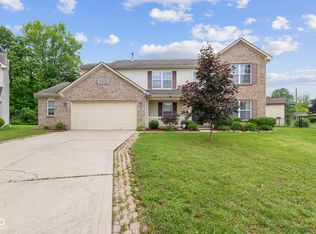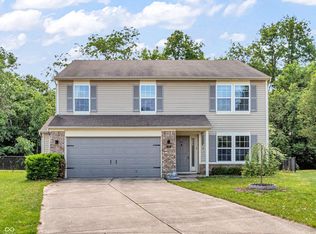Sold
$303,500
5856 Long Ridge Pl, Indianapolis, IN 46221
4beds
2,096sqft
Residential, Single Family Residence
Built in 2002
10,018.8 Square Feet Lot
$305,100 Zestimate®
$145/sqft
$2,117 Estimated rent
Home value
$305,100
$281,000 - $330,000
$2,117/mo
Zestimate® history
Loading...
Owner options
Explore your selling options
What's special
You're gonna LOVE this SPACIOUS, updated 4 bedroom home on a CUL-DE-SAC lot backing to a 4 acre WOODED NATURE PRESERVE, one of several owned by Decatur Ridge HOA. ~4 spacious, freshly painted bedrooms (3 with walk in closets)~ Primary BR has 2 walk in closets, double sinks, beach themed shower *LOFT* ~Main Level OFFICE w/french doors~ *Spacious Great Room w/corner woodburning fireplace* ~LOTS OF windows w/views of nature preserve~ KITCHEN has 2 pantries, Center Island, breakfast bar; appliances included. 3 CAR GARAGE, ~1/4 acre lot, PAVER PATIO, covered front porch. Friendly community with LOW HOA Fees. CONVENIENT location: 10 min to airport, 7 min to Decatur Central High School, 20 min to downtown Indy. Freshly painted inside & out. Don't miss this opportunity to live in a friendly, well-maintained, quiet community with multiple wooded nature preserves and community lake so close to everything!
Zillow last checked: 8 hours ago
Listing updated: May 21, 2025 at 03:09pm
Listing Provided by:
Tracey Nix 317-529-9566,
Nix Real Estate Group
Bought with:
Lorie Blythe
The Stewart Home Group
Source: MIBOR as distributed by MLS GRID,MLS#: 22031628
Facts & features
Interior
Bedrooms & bathrooms
- Bedrooms: 4
- Bathrooms: 3
- Full bathrooms: 2
- 1/2 bathrooms: 1
- Main level bathrooms: 1
Primary bedroom
- Features: Carpet
- Level: Upper
- Area: 234 Square Feet
- Dimensions: 18x13
Bedroom 2
- Features: Carpet
- Level: Upper
- Area: 154 Square Feet
- Dimensions: 14x11
Bedroom 3
- Features: Carpet
- Level: Upper
- Area: 120 Square Feet
- Dimensions: 12x10
Bedroom 4
- Features: Carpet
- Level: Upper
- Area: 100 Square Feet
- Dimensions: 10x10
Dining room
- Features: Carpet
- Level: Main
- Area: 140 Square Feet
- Dimensions: 14x10
Great room
- Features: Carpet
- Level: Main
- Area: 224 Square Feet
- Dimensions: 16x14
Kitchen
- Features: Vinyl
- Level: Main
- Area: 140 Square Feet
- Dimensions: 14x10
Laundry
- Features: Vinyl
- Level: Main
- Area: 72 Square Feet
- Dimensions: 9x8
Loft
- Features: Carpet
- Level: Upper
- Area: 144 Square Feet
- Dimensions: 16x9
Office
- Features: Carpet
- Level: Main
- Area: 100 Square Feet
- Dimensions: 10x10
Heating
- Electric, Forced Air
Appliances
- Included: Dishwasher, Electric Water Heater, Disposal, MicroHood, Electric Oven, Refrigerator, Washer, Water Heater, Water Softener Owned, Other
- Laundry: Connections All, Main Level
Features
- Vaulted Ceiling(s), Kitchen Island, Ceiling Fan(s), High Speed Internet, Smart Thermostat, Walk-In Closet(s)
- Windows: Windows Vinyl, Wood Work Painted
- Has basement: No
- Number of fireplaces: 1
- Fireplace features: Great Room
Interior area
- Total structure area: 2,096
- Total interior livable area: 2,096 sqft
Property
Parking
- Total spaces: 3
- Parking features: Attached
- Attached garage spaces: 3
- Details: Garage Parking Other(Finished Garage, Garage Door Opener, Keyless Entry)
Features
- Levels: Two
- Stories: 2
- Patio & porch: Covered, Patio
- Has view: Yes
- View description: Trees/Woods
Lot
- Size: 10,018 sqft
- Features: Cul-De-Sac, Sidewalks, Mature Trees
Details
- Parcel number: 491302107047000200
- Horse amenities: None
Construction
Type & style
- Home type: SingleFamily
- Architectural style: Traditional
- Property subtype: Residential, Single Family Residence
Materials
- Brick, Vinyl With Brick
- Foundation: Slab
Condition
- Updated/Remodeled
- New construction: No
- Year built: 2002
Details
- Builder name: Arbor Homes
Utilities & green energy
- Electric: 200+ Amp Service
- Water: Municipal/City
- Utilities for property: Electricity Connected, Sewer Connected, Water Connected
Community & neighborhood
Location
- Region: Indianapolis
- Subdivision: Decatur Ridge
HOA & financial
HOA
- Has HOA: Yes
- HOA fee: $275 annually
- Services included: Maintenance
- Association phone: 317-713-0739
Price history
| Date | Event | Price |
|---|---|---|
| 5/16/2025 | Sold | $303,500+1.2%$145/sqft |
Source: | ||
| 4/17/2025 | Pending sale | $300,000$143/sqft |
Source: | ||
| 4/15/2025 | Listed for sale | $300,000+66.7%$143/sqft |
Source: | ||
| 8/10/2018 | Sold | $180,000+33.4%$86/sqft |
Source: | ||
| 11/14/2013 | Sold | $134,900+53.3%$64/sqft |
Source: Agent Provided Report a problem | ||
Public tax history
| Year | Property taxes | Tax assessment |
|---|---|---|
| 2024 | $2,915 +7.2% | $275,500 +5.3% |
| 2023 | $2,719 -38.9% | $261,600 +8% |
| 2022 | $4,450 +108.3% | $242,200 +24.3% |
Find assessor info on the county website
Neighborhood: Valley Mills
Nearby schools
GreatSchools rating
- 5/10Valley Mills Elementary SchoolGrades: K-6Distance: 1.1 mi
- 4/10Decatur Middle SchoolGrades: 7-8Distance: 1 mi
- 3/10Decatur Central High SchoolGrades: 9-12Distance: 0.9 mi
Schools provided by the listing agent
- Elementary: Valley Mills Elementary School
- Middle: Decatur Middle School
Source: MIBOR as distributed by MLS GRID. This data may not be complete. We recommend contacting the local school district to confirm school assignments for this home.
Get a cash offer in 3 minutes
Find out how much your home could sell for in as little as 3 minutes with a no-obligation cash offer.
Estimated market value
$305,100

