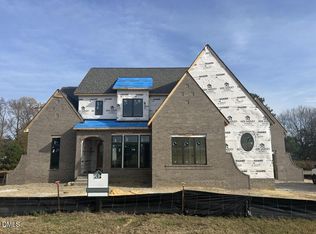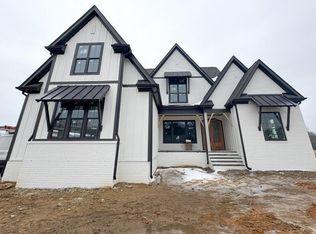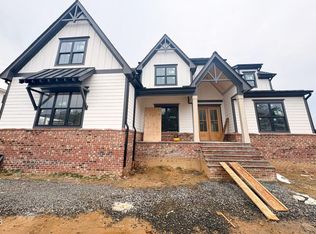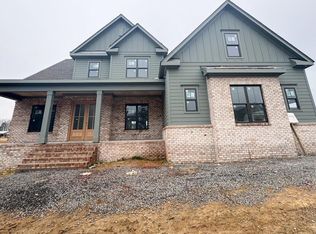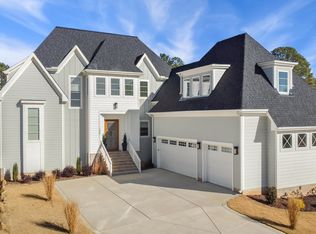Welcome to 5856 Carriage Gate Drive in the boutique luxury community of Carriage Farm. This custom-built residence offers 4-bedrooms, 4.5-baths, and 4,162 square feet, perfectly situated on a .69-acre homesite that will accommodate a pool, complete with a 3-car side-entry garage. Perfectly positioned just south of downtown Raleigh, this location offers a rare blend of privacy and everyday convenience. Just minutes from the heart of Downtown Raleigh, you'll enjoy easy access to award-winning restaurants, breweries, shopping, museums, and year-round events. Outdoor enthusiasts will love being close to Lake Wheeler and Historic Yates Mill County Park. Commuters appreciate the quick connections to I-40 and major routes. Raleigh-Durham International Airport is just a 20-25 minute drive. Wide-plank hardwood floors extend throughout the main living areas, including the primary suite. The gourmet kitchen is a true showpiece, featuring custom painted cabinetry extending to the ceiling with under-cabinet lighting, a designer tile backsplash, and a large quartz-topped center island with barstool seating. The ZLINE stainless appliance package includes a dual-fuel range. The oversized scullery enhances functionality with a wine fridge, additional appliances, and a convenient grocery chute. The main-level primary suite serves as a luxurious retreat, complete with wide-plank hardwood floors and an elegant tray ceiling. The spa-inspired en-suite bath showcases a stained dual vanity with quartz countertops and designer sconces, along with a beautifully designed wet area featuring a zero-entry tiled shower with frameless glass and a freestanding soaking tub. A spacious walk-in closet provides abundant storage and offers direct access to the laundry room for added convenience. The family room is warm yet sophisticated, anchored by a linear fireplace with a stone surround, custom mantle, and flanking built-ins. A designer chandelier adds architectural interest, while expansive glass sliders fill the space with natural light and create effortless indoor-outdoor flow--perfect for both everyday living and entertaining. The screened porch is designed for year-round enjoyment, featuring a stained tongue-and-groove ceiling and a stone fireplace that creates a cozy outdoor gathering space. Overlooking the expansive .69-acre homesite with ample room for a future pool, the backyard provides endless possibilities for creating your own private outdoor oasis. Upstairs offers exceptional versatility with a spacious recreational room complete with a wet bar, a study loft ideal for a home office or reading nook, generous secondary bedrooms, and a walk-in storage area. Experience the perfect blend of peaceful surroundings and city convenience -- schedule your private tour today!
New construction
$1,430,000
5856 Carriage Gate Dr, Raleigh, NC 27603
4beds
4,162sqft
Est.:
Single Family Residence, Residential
Built in 2026
0.69 Acres Lot
$1,396,800 Zestimate®
$344/sqft
$125/mo HOA
What's special
Gourmet kitchenWalk-in storage areaDesigner tile backsplashFreestanding soaking tubGenerous secondary bedrooms
- 138 days |
- 581 |
- 18 |
Zillow last checked: 8 hours ago
Listing updated: February 20, 2026 at 02:05pm
Listed by:
Jim Allen 919-645-2114,
Coldwell Banker HPW
Source: Doorify MLS,MLS#: 10126240
Tour with a local agent
Facts & features
Interior
Bedrooms & bathrooms
- Bedrooms: 4
- Bathrooms: 5
- Full bathrooms: 4
- 1/2 bathrooms: 1
Heating
- Central, Fireplace(s), Forced Air
Cooling
- Ceiling Fan(s), Central Air, Heat Pump
Appliances
- Included: Bar Fridge, Dishwasher, Disposal, Exhaust Fan, Gas Range, Microwave, Water Heater, Range Hood, Self Cleaning Oven, Stainless Steel Appliance(s), Tankless Water Heater, Vented Exhaust Fan, Oven, Wine Refrigerator
- Laundry: Electric Dryer Hookup, Laundry Room, Main Level, Washer Hookup
Features
- Bar, Bookcases, Breakfast Bar, Built-in Features, Ceiling Fan(s), Crown Molding, Double Vanity, Eat-in Kitchen, Entrance Foyer, High Ceilings, Kitchen Island, Kitchen/Dining Room Combination, Open Floorplan, Pantry, Master Downstairs, Quartz Counters, Recessed Lighting, Separate Shower, Smooth Ceilings, Soaking Tub, Storage, Tray Ceiling(s), Walk-In Closet(s), Walk-In Shower, Water Closet, Wet Bar
- Flooring: Carpet, Hardwood, Tile
- Doors: Sliding Doors
- Windows: Low-Emissivity Windows
- Basement: Crawl Space
- Number of fireplaces: 2
- Fireplace features: Family Room, Propane
- Common walls with other units/homes: No Common Walls
Interior area
- Total structure area: 4,162
- Total interior livable area: 4,162 sqft
- Finished area above ground: 4,162
- Finished area below ground: 0
Property
Parking
- Total spaces: 6
- Parking features: Attached, Driveway, Garage, Garage Door Opener, Garage Faces Side, Inside Entrance
- Attached garage spaces: 3
- Uncovered spaces: 3
Features
- Levels: Two
- Stories: 2
- Patio & porch: Covered, Front Porch, Porch, Rear Porch, Screened
- Exterior features: Rain Gutters
- Fencing: None
- Has view: Yes
Lot
- Size: 0.69 Acres
- Features: Landscaped
Details
- Parcel number: 160701195653
- Special conditions: Standard
Construction
Type & style
- Home type: SingleFamily
- Architectural style: Contemporary, Transitional
- Property subtype: Single Family Residence, Residential
Materials
- Board & Batten Siding, Brick Veneer, Shake Siding, Stone Veneer
- Foundation: Permanent, Raised
- Roof: Shingle, Metal
Condition
- New construction: Yes
- Year built: 2026
- Major remodel year: 2026
Details
- Builder name: Porter Built Hommes
Utilities & green energy
- Sewer: Septic Tank
- Water: Public
- Utilities for property: Cable Available, Electricity Connected, Phone Available, Septic Connected, Water Connected
Green energy
- Energy efficient items: Thermostat
Community & HOA
Community
- Subdivision: Carriage Farm
HOA
- Has HOA: Yes
- Services included: Storm Water Maintenance
- HOA fee: $750 semi-annually
Location
- Region: Raleigh
Financial & listing details
- Price per square foot: $344/sqft
- Date on market: 10/7/2025
- Road surface type: Paved
Estimated market value
$1,396,800
$1.33M - $1.47M
$4,608/mo
Price history
Price history
| Date | Event | Price |
|---|---|---|
| 10/7/2025 | Listed for sale | $1,430,000$344/sqft |
Source: | ||
Public tax history
Public tax history
Tax history is unavailable.BuyAbility℠ payment
Est. payment
$7,781/mo
Principal & interest
$6846
Property taxes
$810
HOA Fees
$125
Climate risks
Neighborhood: 27603
Nearby schools
GreatSchools rating
- 7/10Rand Road ElementaryGrades: PK-5Distance: 3.5 mi
- 2/10North Garner MiddleGrades: 6-8Distance: 7.3 mi
- 5/10Garner HighGrades: 9-12Distance: 6.4 mi
Schools provided by the listing agent
- Elementary: Wake - Rand Road
- Middle: Wake - North Garner
- High: Wake - Garner
Source: Doorify MLS. This data may not be complete. We recommend contacting the local school district to confirm school assignments for this home.
