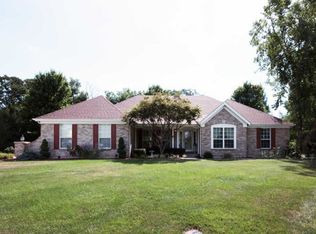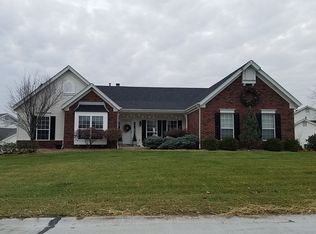Fabulous 2 Story estate w/ over 3,000 sq ft of living space on a private 1 acre lot! Beautiful entry foyer accompanied by a private office & formal dining room on either side. Gorgeous wood floors flow from the entry into the FR w/ brick fireplace & the fantastic sunroom w/ vaulted ceiling & tons of natural light. French doors lead to the large deck overlooking the private wooded backyard. Kitchen boasts Granite countertops, newer Kitchen Aid stainless steel appliances, center island breakfast bar w/ electric cooktop & huge walk-in pantry. Upper level Master BR w/ tray ceiling, walk-in closet & master bath w/ his/her vanity & separate tub & shower. 3 additional BRs on upper level. Finished LL w/ full bath, rec/family room, wet bar & bonus area perfect for a workout room or craft room. The AMAZING outdoor living space is an entertainers' dream! Landscaping & hardscaping including stone walkway to back patio & covered Gazebo. Newer roof, HWH, some light fixtures & all sprinkler heads.
This property is off market, which means it's not currently listed for sale or rent on Zillow. This may be different from what's available on other websites or public sources.

