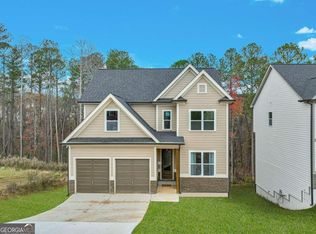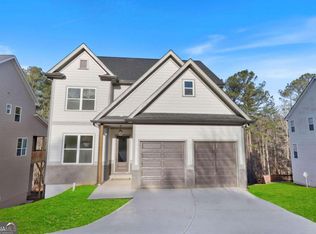Check out the 3D TOUR! Beautifully maintained 4 bedroom 3.5 home on a finished basement. Living room with fireplace, separate dining room and separate breakfast area. Loads of cabinet space and a fully loaded kitchen. Large closets throughout. The master bedroom features vaulted ceilings, large closets, and a lovely master bathroom with stained garden tub. The spacious yard and back deck is perfect for entertaining visitors!
This property is off market, which means it's not currently listed for sale or rent on Zillow. This may be different from what's available on other websites or public sources.

