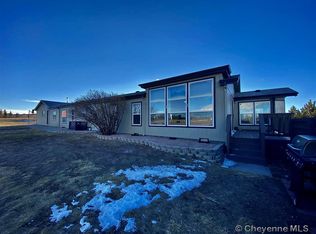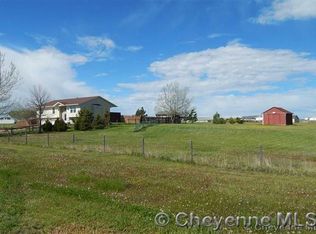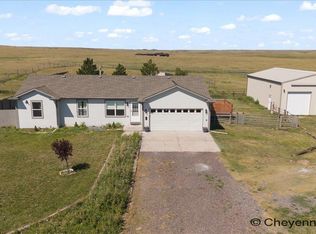Sold on 06/03/24
Price Unknown
5855 Troyer Dr, Cheyenne, WY 82007
4beds
2,912sqft
Rural Residential, Residential
Built in 2003
2.52 Acres Lot
$503,200 Zestimate®
$--/sqft
$3,233 Estimated rent
Home value
$503,200
$473,000 - $533,000
$3,233/mo
Zestimate® history
Loading...
Owner options
Explore your selling options
What's special
What a great rural home at a wonderful price. This home is close in and has fresh paint inside and out. The septic leech field size has been increased for four bedrooms and the home has another room for an office. Even the roof has just been replaced so you are ready to move in and relax. The home has a perimeter drain system and sump pump to protect against any water in the finished basement. Peace of mind and confidence await you so don't let someone else steal your dream home away.
Zillow last checked: 8 hours ago
Listing updated: June 03, 2024 at 09:22am
Listed by:
Garry W Chadwick 307-630-1099,
#1 Properties
Bought with:
Dave Coleman
#1 Properties
Source: Cheyenne BOR,MLS#: 92948
Facts & features
Interior
Bedrooms & bathrooms
- Bedrooms: 4
- Bathrooms: 3
- Full bathrooms: 3
- Main level bathrooms: 2
Primary bedroom
- Level: Main
- Area: 192
- Dimensions: 16 x 12
Bedroom 2
- Level: Main
- Area: 120
- Dimensions: 12 x 10
Bedroom 3
- Level: Main
- Area: 120
- Dimensions: 12 x 10
Bedroom 4
- Level: Basement
- Area: 198
- Dimensions: 18 x 11
Bathroom 1
- Features: Full
- Level: Main
Bathroom 2
- Features: Full
- Level: Main
Bathroom 3
- Features: Full
- Level: Basement
Dining room
- Level: Main
- Area: 130
- Dimensions: 13 x 10
Family room
- Level: Basement
- Area: 242
- Dimensions: 22 x 11
Kitchen
- Level: Main
- Area: 210
- Dimensions: 21 x 10
Living room
- Level: Main
- Area: 224
- Dimensions: 16 x 14
Basement
- Area: 1448
Heating
- Forced Air, Natural Gas
Appliances
- Included: Dishwasher, Disposal, Microwave, Range, Refrigerator
- Laundry: Main Level
Features
- Den/Study/Office, Eat-in Kitchen, Pantry, Separate Dining, Vaulted Ceiling(s), Walk-In Closet(s), Main Floor Primary
- Flooring: Laminate
- Doors: Storm Door(s)
- Windows: Low Emissivity Windows, Bay Window(s)
- Basement: Partially Finished
- Number of fireplaces: 1
- Fireplace features: One, Gas
Interior area
- Total structure area: 2,912
- Total interior livable area: 2,912 sqft
- Finished area above ground: 1,464
Property
Parking
- Total spaces: 2
- Parking features: 2 Car Attached, Garage Door Opener
- Attached garage spaces: 2
Accessibility
- Accessibility features: None
Features
- Patio & porch: Deck, Porch
- Has spa: Yes
- Spa features: Bath
Lot
- Size: 2.52 Acres
- Features: Native Plants
Details
- Parcel number: 13663021000500
- Special conditions: None of the Above
- Horses can be raised: Yes
Construction
Type & style
- Home type: SingleFamily
- Architectural style: Ranch
- Property subtype: Rural Residential, Residential
Materials
- Brick, Wood/Hardboard, Extra Insulation
- Foundation: Basement
- Roof: Composition/Asphalt
Condition
- New construction: No
- Year built: 2003
Utilities & green energy
- Electric: CLFP
- Gas: CLFP
- Sewer: Septic Tank
- Water: Community Water/Well
- Utilities for property: Cable Connected
Green energy
- Energy efficient items: Ceiling Fan
Community & neighborhood
Location
- Region: Cheyenne
- Subdivision: Bison Crossing
Other
Other facts
- Listing agreement: N
- Listing terms: Cash,Conventional,FHA,VA Loan
Price history
| Date | Event | Price |
|---|---|---|
| 6/3/2024 | Sold | -- |
Source: | ||
| 4/4/2024 | Pending sale | $500,000$172/sqft |
Source: | ||
| 4/1/2024 | Price change | $500,000-4.8%$172/sqft |
Source: | ||
| 3/21/2024 | Listed for sale | $525,000+95.9%$180/sqft |
Source: | ||
| 10/30/2010 | Listing removed | $268,000$92/sqft |
Source: Visual Tour #45428 | ||
Public tax history
| Year | Property taxes | Tax assessment |
|---|---|---|
| 2024 | $3,248 +2.9% | $48,362 +2.7% |
| 2023 | $3,157 +13.1% | $47,091 +15.8% |
| 2022 | $2,792 +21% | $40,662 +22.6% |
Find assessor info on the county website
Neighborhood: 82007
Nearby schools
GreatSchools rating
- 4/10Afflerbach Elementary SchoolGrades: PK-6Distance: 1.8 mi
- 2/10Johnson Junior High SchoolGrades: 7-8Distance: 3.1 mi
- 2/10South High SchoolGrades: 9-12Distance: 2.9 mi


