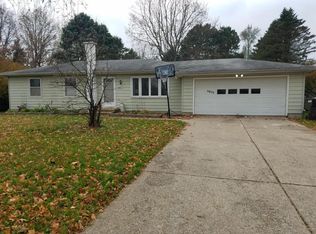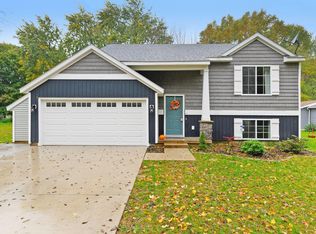Sold
$289,900
5855 Stimpson Rd, Middleville, MI 49333
3beds
1,104sqft
Single Family Residence
Built in 1976
0.37 Acres Lot
$298,500 Zestimate®
$263/sqft
$1,657 Estimated rent
Home value
$298,500
$206,000 - $436,000
$1,657/mo
Zestimate® history
Loading...
Owner options
Explore your selling options
What's special
Welcome home. Turn the key and move in. This 3 bedroom 1.5 bathroom home on a paved road is located in the award winning Thornapple Kellogg school district. The kitchen offers 2 pantries and dining area. Enjoy the deck off the slider with a fenced in back yard. A full basement has plenty of potential for additional living space, The Home has a 2 stall attached garage with an additional 20x24 attached garage with endless possibilities. Great for workshop, storage, work out area, etc... The home is is minutes to Caledonia and Middleville. M-6 is 8 minutes away. Plenty of restaurants, stores and work out facilities around the corner.
Zillow last checked: 8 hours ago
Listing updated: May 12, 2025 at 12:22pm
Listed by:
Thomas J Hudson 616-217-7414,
Greenridge Realty (Caledonia)
Bought with:
Nancy L VanDenBerg, 6501272785
Smith-Diamond Realty
Source: MichRIC,MLS#: 25008359
Facts & features
Interior
Bedrooms & bathrooms
- Bedrooms: 3
- Bathrooms: 2
- Full bathrooms: 1
- 1/2 bathrooms: 1
- Main level bedrooms: 3
Heating
- Forced Air
Cooling
- Central Air
Appliances
- Included: Dishwasher, Dryer, Oven, Range, Refrigerator, Washer
- Laundry: Gas Dryer Hookup, In Basement
Features
- Ceiling Fan(s), Eat-in Kitchen, Pantry
- Windows: Replacement, Window Treatments
- Basement: Full
- Has fireplace: No
Interior area
- Total structure area: 1,104
- Total interior livable area: 1,104 sqft
- Finished area below ground: 0
Property
Parking
- Total spaces: 3
- Parking features: Attached, Garage Door Opener
- Garage spaces: 3
Features
- Stories: 1
Lot
- Size: 0.37 Acres
- Dimensions: 105 x 151.8
- Features: Ground Cover
Details
- Parcel number: 1409000600
- Zoning description: residential
Construction
Type & style
- Home type: SingleFamily
- Architectural style: Ranch
- Property subtype: Single Family Residence
Materials
- Aluminum Siding, Vinyl Siding
- Roof: Composition
Condition
- New construction: No
- Year built: 1976
Utilities & green energy
- Sewer: Septic Tank
- Water: Well
- Utilities for property: Natural Gas Available, Electricity Available, Natural Gas Connected
Community & neighborhood
Location
- Region: Middleville
Other
Other facts
- Listing terms: Cash,FHA,VA Loan,MSHDA,Conventional
- Road surface type: Paved
Price history
| Date | Event | Price |
|---|---|---|
| 4/7/2025 | Sold | $289,900$263/sqft |
Source: | ||
| 3/10/2025 | Pending sale | $289,900$263/sqft |
Source: | ||
| 3/7/2025 | Listed for sale | $289,900+42.8%$263/sqft |
Source: | ||
| 8/9/2019 | Sold | $203,000-1.2%$184/sqft |
Source: Public Record Report a problem | ||
| 6/3/2019 | Listed for sale | $205,500+11.1%$186/sqft |
Source: Location Realty #19024459 Report a problem | ||
Public tax history
| Year | Property taxes | Tax assessment |
|---|---|---|
| 2024 | $3,226 +4.9% | $116,300 +12.3% |
| 2023 | $3,076 +4.7% | $103,600 +6.9% |
| 2022 | $2,939 | $96,900 +11.1% |
Find assessor info on the county website
Neighborhood: 49333
Nearby schools
GreatSchools rating
- 8/10Lee Elementary SchoolGrades: 2-3Distance: 1.7 mi
- 5/10Thornapple Kellogg Middle SchoolGrades: 6-8Distance: 2.1 mi
- 9/10Thornapple Kellogg High SchoolGrades: 9-12Distance: 2 mi

Get pre-qualified for a loan
At Zillow Home Loans, we can pre-qualify you in as little as 5 minutes with no impact to your credit score.An equal housing lender. NMLS #10287.
Sell for more on Zillow
Get a free Zillow Showcase℠ listing and you could sell for .
$298,500
2% more+ $5,970
With Zillow Showcase(estimated)
$304,470
