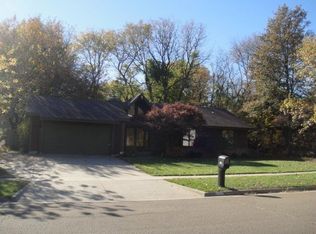Sold on 08/01/23
Price Unknown
5855 SW 24th Ter, Topeka, KS 66614
4beds
2,080sqft
Single Family Residence, Residential
Built in 1976
12,800 Acres Lot
$296,300 Zestimate®
$--/sqft
$2,029 Estimated rent
Home value
$296,300
$281,000 - $311,000
$2,029/mo
Zestimate® history
Loading...
Owner options
Explore your selling options
What's special
Welcome home to this well-loved, spacious multi-level home! This 4 BR, 2.5 bath with over 2,000 sq feet has so much to offer! Sellers have made a lot of recent upgrades, New High Impact Hail Resistant roof, insulated vinyl siding & Windows by Martinek & Flynn, Garbage Disposal, Furnace & A/C, hot water heater, Primary Bath Onyx walk-in shower. Large Eat-in kitchen, and formal D/R for holidays or could be used as home office, and Great Rm with bay window. Upper level has 4 BR’s and 2 full baths. Primary bedroom bath also has a convenient laundry shoot. Lower level has large family room w/gas fireplace and ½ bath that walks out to the patio and luscious, green lawn! Enjoy your summer BBQ’s or simply enjoy your summer evenings. And, this home continues with another level, unfinished bsmt with mechanicals, loads of storage and/or even a workout area! Garage is 21.5 x 23 deep with work shop area. Open House Sunday from 12:15-1:45pm. Don’t wait. Call for your private showing today!
Zillow last checked: 8 hours ago
Listing updated: August 01, 2023 at 10:13am
Listed by:
Sally Brooke 785-554-4092,
Coldwell Banker American Home
Bought with:
Richard Brown, SP00232448
KW One Legacy Partners, LLC
Source: Sunflower AOR,MLS#: 229447
Facts & features
Interior
Bedrooms & bathrooms
- Bedrooms: 4
- Bathrooms: 3
- Full bathrooms: 2
- 1/2 bathrooms: 1
Primary bedroom
- Level: Upper
- Area: 154.76
- Dimensions: 14.6x10.6
Bedroom 2
- Level: Upper
- Area: 147.9
- Dimensions: 14.5x10.2
Bedroom 3
- Level: Upper
- Area: 124.44
- Dimensions: 12.2x10.2
Bedroom 4
- Level: Upper
- Area: 91.91
- Dimensions: 10.10x9.10
Dining room
- Level: Main
- Area: 100
- Dimensions: 10x10
Family room
- Level: Lower
- Area: 260.55
- Dimensions: 19.3x13.5
Great room
- Level: Main
- Area: 237.51
- Dimensions: 20.3x11.7
Kitchen
- Level: Main
- Area: 233.55
- Dimensions: 17.3x13.5
Laundry
- Level: Basement
Heating
- Natural Gas
Cooling
- Central Air
Appliances
- Included: Electric Range, Microwave, Dishwasher, Refrigerator, Disposal, Cable TV Available
- Laundry: In Basement
Features
- Flooring: Vinyl, Carpet
- Doors: Storm Door(s)
- Windows: Storm Window(s)
- Basement: Sump Pump,Partial,Unfinished
- Number of fireplaces: 1
- Fireplace features: One, Gas, Family Room
Interior area
- Total structure area: 2,080
- Total interior livable area: 2,080 sqft
- Finished area above ground: 1,716
- Finished area below ground: 364
Property
Parking
- Parking features: Auto Garage Opener(s), Garage Door Opener
Features
- Levels: Multi/Split
- Patio & porch: Patio
Lot
- Size: 12,800 Acres
- Dimensions: 80 x 160
- Features: Sidewalk
Details
- Parcel number: R51210
- Special conditions: Standard,Arm's Length
Construction
Type & style
- Home type: SingleFamily
- Property subtype: Single Family Residence, Residential
Materials
- Frame
- Roof: Architectural Style
Condition
- Year built: 1976
Utilities & green energy
- Water: Public
- Utilities for property: Cable Available
Community & neighborhood
Location
- Region: Topeka
- Subdivision: John O Allen #2
Price history
| Date | Event | Price |
|---|---|---|
| 8/1/2023 | Sold | -- |
Source: | ||
| 6/14/2023 | Pending sale | $242,980$117/sqft |
Source: | ||
| 6/8/2023 | Listed for sale | $242,980$117/sqft |
Source: | ||
Public tax history
| Year | Property taxes | Tax assessment |
|---|---|---|
| 2025 | -- | $28,647 |
| 2024 | $4,094 +3.6% | $28,647 +5.9% |
| 2023 | $3,951 +7.5% | $27,049 +11% |
Find assessor info on the county website
Neighborhood: Westport
Nearby schools
GreatSchools rating
- 6/10Mcclure Elementary SchoolGrades: PK-5Distance: 0.5 mi
- 6/10Marjorie French Middle SchoolGrades: 6-8Distance: 1.2 mi
- 3/10Topeka West High SchoolGrades: 9-12Distance: 0.7 mi
Schools provided by the listing agent
- Elementary: McClure Elementary School/USD 501
- Middle: French Middle School/USD 501
- High: Topeka West High School/USD 501
Source: Sunflower AOR. This data may not be complete. We recommend contacting the local school district to confirm school assignments for this home.
