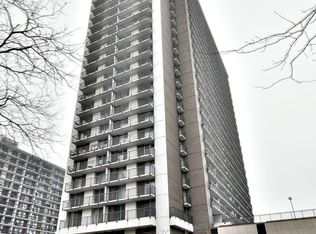Closed
$590,000
5855 N Sheridan Rd Unit 26DF, Chicago, IL 60660
3beds
2,750sqft
Condominium, Single Family Residence
Built in 1966
-- sqft lot
$597,100 Zestimate®
$215/sqft
$4,314 Estimated rent
Home value
$597,100
$537,000 - $663,000
$4,314/mo
Zestimate® history
Loading...
Owner options
Explore your selling options
What's special
Two beautiful penthouse condominiums combined into one very large amazing property right on Lake Michigan in an exceptional building. Beautiful views of Lake Michigan, the whole city of Chicago and beyond which can be enjoyed from the endless balcony that stretches along the entire length of the unit. All new double pane sliding balcony doors. Included in the assessment at no additional cost there are 2 garage spaces, 2 storage spaces, cable, wi-fi, exercise room with a great view of the Lake, a pool surrounded by a very spacious deck overlooking the park, Hollywood Beach, Lake, and the outer Drive, cable, wi-fi, 24 hour doorman and security plus very reasonable guest parking. On site manager and engineer. There is another very large deck on the 4th floor in the process of being furnished with inviting comfortable seating just outside our party room. Pet friendly building, no pet fee, 2 per unit , no weight restriction. NO RENTALS ALLOWED.
Zillow last checked: 8 hours ago
Listing updated: July 04, 2025 at 01:30am
Listing courtesy of:
Livia Gutierrez 773-230-1155,
Baird & Warner
Bought with:
Riely Joosten
Compass
Source: MRED as distributed by MLS GRID,MLS#: 12312602
Facts & features
Interior
Bedrooms & bathrooms
- Bedrooms: 3
- Bathrooms: 3
- Full bathrooms: 3
Primary bedroom
- Features: Flooring (Carpet), Bathroom (Full)
- Level: Main
- Area: 176 Square Feet
- Dimensions: 11X16
Bedroom 2
- Level: Main
- Area: 99 Square Feet
- Dimensions: 9X11
Bedroom 3
- Level: Main
- Area: 154 Square Feet
- Dimensions: 11X14
Dining room
- Features: Flooring (Hardwood), Window Treatments (Aluminum Frames, Blinds, Double Pane Windows, Screens, Shutters)
- Level: Main
- Dimensions: COMBO
Kitchen
- Features: Flooring (Hardwood)
- Level: Main
- Area: 117 Square Feet
- Dimensions: 13X9
Living room
- Features: Flooring (Hardwood), Window Treatments (Aluminum Frames, Blinds, Double Pane Windows, Screens, Shutters)
- Level: Main
- Area: 360 Square Feet
- Dimensions: 18X20
Heating
- Electric, Indv Controls
Cooling
- Central Air
Features
- Elevator, Storage, Walk-In Closet(s), Open Floorplan, Dining Combo, Doorman, Granite Counters, Lobby, Replacement Windows
- Flooring: Hardwood, Carpet
- Doors: Storm Door(s)
- Windows: Replacement Windows, Drapes, Insulated Windows
- Basement: None
Interior area
- Total structure area: 0
- Total interior livable area: 2,750 sqft
Property
Parking
- Total spaces: 2
- Parking features: Asphalt, Circular Driveway, Garage Door Opener, On Site, Garage Owned, Attached, Garage
- Attached garage spaces: 2
- Has uncovered spaces: Yes
Accessibility
- Accessibility features: No Disability Access
Features
- Has view: Yes
- View description: Front of Property
- Water view: Front of Property
Details
- Additional parcels included: 14054030211222
- Parcel number: 14054030211220
- Special conditions: None
Construction
Type & style
- Home type: Condo
- Property subtype: Condominium, Single Family Residence
Materials
- Stone, Concrete
- Foundation: Brick/Mortar, Concrete Perimeter, Reinforced Caisson
- Roof: Asphalt
Condition
- New construction: No
- Year built: 1966
- Major remodel year: 2010
Utilities & green energy
- Sewer: Public Sewer
- Water: Lake Michigan
Community & neighborhood
Location
- Region: Chicago
- Subdivision: Edgewater Beach
HOA & financial
HOA
- Has HOA: Yes
- HOA fee: $1,859 monthly
- Services included: Water, Parking, Insurance, Security, Doorman, Cable TV, Exercise Facilities, Pool, Exterior Maintenance, Lawn Care, Scavenger, Snow Removal, Internet
Other
Other facts
- Listing terms: Conventional
- Ownership: Condo
Price history
| Date | Event | Price |
|---|---|---|
| 7/2/2025 | Sold | $590,000-5.6%$215/sqft |
Source: | ||
| 5/2/2025 | Contingent | $624,999$227/sqft |
Source: | ||
| 4/9/2025 | Price change | $624,999-10.6%$227/sqft |
Source: | ||
| 3/14/2025 | Listed for sale | $699,000$254/sqft |
Source: | ||
Public tax history
Tax history is unavailable.
Neighborhood: Edgewater
Nearby schools
GreatSchools rating
- 3/10Swift Elementary Specialty SchoolGrades: PK-8Distance: 0.2 mi
- 4/10Senn High SchoolGrades: 9-12Distance: 0.6 mi
Schools provided by the listing agent
- Elementary: Swift Elementary School Specialt
- High: Senn High School
- District: 299
Source: MRED as distributed by MLS GRID. This data may not be complete. We recommend contacting the local school district to confirm school assignments for this home.
Get a cash offer in 3 minutes
Find out how much your home could sell for in as little as 3 minutes with a no-obligation cash offer.
Estimated market value$597,100
Get a cash offer in 3 minutes
Find out how much your home could sell for in as little as 3 minutes with a no-obligation cash offer.
Estimated market value
$597,100
