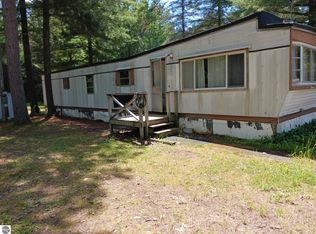Sold for $106,000
$106,000
5855 E Esmond Rd, Hale, MI 48739
3beds
1,736sqft
Single Family Residence, Manufactured Home
Built in 1986
0.46 Acres Lot
$109,600 Zestimate®
$61/sqft
$982 Estimated rent
Home value
$109,600
Estimated sales range
Not available
$982/mo
Zestimate® history
Loading...
Owner options
Explore your selling options
What's special
SPACIOUS HOME! This 3 bedroom, 2 full bath, ranch style home has over 1700 square feet of living area providing ample space for almost any life style! The home features an open floor concept; master suite with two walk-in closets and double vanities in the bath; cathedral ceilings and many recent improvements and updates that were completed in 2024; including the refrigerator, stove, dishwasher, washer and dryer; the roofing on the home, garage and shed; the windows, including the door wall; the heat pump, central air and the plumbing fixtures! (See list under Associated Documents). Move-in ready home in a great recreational area surrounded by thousands of acres of Federal lands for hunting/orv/snowmobiling/skiing/hiking! Nearby are many inland lakes, and beautiful Lake Huron is only about 20 minutes away for excellent fishing and boating! The home is on just under a half acre of property fronting on paved road, and there is huge garage and even a shed for more storage. This is the home you have been searching for!
Zillow last checked: 8 hours ago
Listing updated: March 18, 2025 at 09:29am
Listed by:
DEBORAH HILL 989-240-0456,
C.A.HANES REALTY- M33 989-345-2662
Bought with:
CHERYL MCDONELL
HAPPY ACRES REAL ESTATE
Source: NGLRMLS,MLS#: 1929805
Facts & features
Interior
Bedrooms & bathrooms
- Bedrooms: 3
- Bathrooms: 2
- Full bathrooms: 2
- Main level bathrooms: 2
- Main level bedrooms: 3
Primary bedroom
- Level: Main
- Area: 120
- Dimensions: 12 x 10
Bedroom 2
- Level: Main
- Area: 120
- Dimensions: 12 x 10
Bedroom 3
- Level: Main
- Area: 180
- Dimensions: 15 x 12
Primary bathroom
- Features: Shared
Kitchen
- Level: Main
- Area: 120
- Dimensions: 10 x 12
Living room
- Level: Main
- Area: 225
- Dimensions: 15 x 15
Heating
- Forced Air
Cooling
- Central Air, Electric
Appliances
- Included: Refrigerator, Oven/Range, Dishwasher
- Laundry: Main Level
Features
- Cathedral Ceiling(s), Walk-In Closet(s), Paneling, Ceiling Fan(s)
- Flooring: Laminate
- Basement: Crawl Space
- Has fireplace: No
- Fireplace features: None
Interior area
- Total structure area: 1,736
- Total interior livable area: 1,736 sqft
- Finished area above ground: 1,736
- Finished area below ground: 0
Property
Parking
- Total spaces: 3
- Parking features: Detached, Paved, Concrete Floors, Concrete
- Garage spaces: 3
- Has uncovered spaces: Yes
Accessibility
- Accessibility features: None
Features
- Exterior features: None
- Waterfront features: None
Lot
- Size: 0.46 Acres
- Dimensions: 100 x 200
- Features: Wooded, Subdivided
Details
- Additional structures: Shed(s)
- Parcel number: 073S200001500
- Zoning description: Residential
Construction
Type & style
- Home type: MobileManufactured
- Architectural style: Ranch
- Property subtype: Single Family Residence, Manufactured Home
Materials
- Vinyl Siding
- Foundation: Block
- Roof: Metal/Steel
Condition
- New construction: No
- Year built: 1986
- Major remodel year: 2024
Utilities & green energy
- Sewer: Private Sewer
- Water: Private
Community & neighborhood
Community
- Community features: None
Location
- Region: Hale
- Subdivision: Smith Creek Subd
HOA & financial
HOA
- Services included: None
Other
Other facts
- Listing agreement: Exclusive Right Sell
- Price range: $106K - $106K
- Listing terms: Conventional,Cash
- Ownership type: Private Owner
- Road surface type: Concrete
Price history
| Date | Event | Price |
|---|---|---|
| 3/11/2025 | Sold | $106,000-6.1%$61/sqft |
Source: | ||
| 2/25/2025 | Pending sale | $112,900$65/sqft |
Source: | ||
| 2/7/2025 | Price change | $112,900-9.6%$65/sqft |
Source: | ||
| 12/28/2024 | Listed for sale | $124,900-0.1%$72/sqft |
Source: | ||
| 4/8/2024 | Sold | $125,000$72/sqft |
Source: | ||
Public tax history
| Year | Property taxes | Tax assessment |
|---|---|---|
| 2025 | $904 +142% | $43,300 +9.6% |
| 2024 | $374 -32.4% | $39,500 +12.9% |
| 2023 | $553 -8.6% | $35,000 +13.3% |
Find assessor info on the county website
Neighborhood: 48739
Nearby schools
GreatSchools rating
- 5/10Hale Area SchoolGrades: K-12Distance: 2.4 mi
Schools provided by the listing agent
- District: Hale Area Schools
Source: NGLRMLS. This data may not be complete. We recommend contacting the local school district to confirm school assignments for this home.
