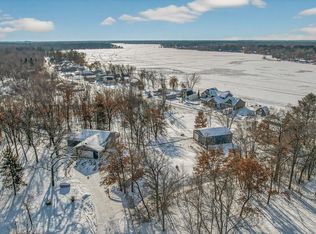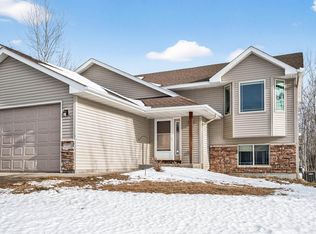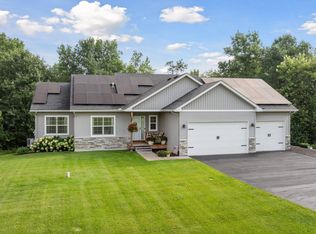Gorgeous one level Living with Room to Roam on 5 Acres. Nearly New Beautiful custom built One Level Home w/5 Car Insulated Garage. Rustic Alder Custom Cabinetry & Built Ins! Solid 3-Panel Doors - Tile Backsplash, Pantry, Large Center Island w/Single Bay Stainless Sink and Appliances. You will Love the Open Spacious Design!! 3 Bedroom, 3 Bath, Very Functional. Mud Room w/Paneled Bench, Drop Station, 3/4 Bath and Laundry. Maintenance free Exterior Siding & Stone Finishes this Amazing Property. Don't Wait, "This one is a 10".
Active with contingency
$589,900
5855 281st Ave NW, Isanti, MN 55040
3beds
1,800sqft
Est.:
Single Family Residence
Built in 2022
5 Acres Lot
$459,800 Zestimate®
$328/sqft
$-- HOA
What's special
- 200 days |
- 465 |
- 12 |
Zillow last checked: 8 hours ago
Listing updated: December 17, 2025 at 08:28am
Listed by:
Todd A Chester 612-282-4663,
Counselor Realty, Inc.,
Wendy Woods 763-221-3227
Source: NorthstarMLS as distributed by MLS GRID,MLS#: 6734321
Facts & features
Interior
Bedrooms & bathrooms
- Bedrooms: 3
- Bathrooms: 3
- Full bathrooms: 2
- 3/4 bathrooms: 1
Bedroom
- Level: Main
- Area: 168 Square Feet
- Dimensions: 14x12
Bedroom 2
- Level: Main
- Area: 150 Square Feet
- Dimensions: 15x10
Bedroom 3
- Level: Main
- Area: 120 Square Feet
- Dimensions: 12x10
Dining room
- Level: Main
- Area: 156 Square Feet
- Dimensions: 13x12
Foyer
- Level: Main
- Area: 63 Square Feet
- Dimensions: 9x7
Kitchen
- Level: Main
- Area: 180 Square Feet
- Dimensions: 15x12
Laundry
- Level: Main
- Area: 96 Square Feet
- Dimensions: 12x8
Living room
- Level: Main
- Area: 270 Square Feet
- Dimensions: 18x15
Heating
- Forced Air
Cooling
- Central Air
Appliances
- Included: Air-To-Air Exchanger, Dishwasher, Dryer, Exhaust Fan, Gas Water Heater, Microwave, Range, Refrigerator, Stainless Steel Appliance(s), Washer, Water Softener Owned
Features
- Basement: Other
- Has fireplace: No
Interior area
- Total structure area: 1,800
- Total interior livable area: 1,800 sqft
- Finished area above ground: 1,800
- Finished area below ground: 0
Property
Parking
- Total spaces: 5
- Parking features: Attached, Gravel, Concrete, Garage, Garage Door Opener, Insulated Garage
- Attached garage spaces: 5
- Has uncovered spaces: Yes
- Details: Garage Door Height (8), Garage Door Width (18)
Accessibility
- Accessibility features: No Stairs External, No Stairs Internal
Features
- Levels: One
- Stories: 1
- Pool features: None
- Fencing: None
Lot
- Size: 5 Acres
- Dimensions: 262 x 830 x 262 x 830
Details
- Foundation area: 1800
- Parcel number: 090470060
- Zoning description: Residential-Single Family
- Other equipment: Fuel Tank - Rented
Construction
Type & style
- Home type: SingleFamily
- Property subtype: Single Family Residence
Materials
- Concrete, Frame
- Roof: Age 8 Years or Less,Pitched
Condition
- New construction: No
- Year built: 2022
Utilities & green energy
- Electric: Circuit Breakers, 200+ Amp Service
- Gas: Propane
- Sewer: Private Sewer, Septic System Compliant - Yes
- Water: Drilled, Well
Community & HOA
Community
- Subdivision: Crown Acres
HOA
- Has HOA: No
Location
- Region: Isanti
Financial & listing details
- Price per square foot: $328/sqft
- Tax assessed value: $465,700
- Annual tax amount: $4,832
- Date on market: 6/6/2025
- Cumulative days on market: 185 days
Estimated market value
$459,800
$409,000 - $510,000
$1,301/mo
Price history
Price history
| Date | Event | Price |
|---|---|---|
| 6/20/2025 | Listed for sale | $589,900+686.5%$328/sqft |
Source: | ||
| 2/24/2022 | Sold | $75,000-11.8%$42/sqft |
Source: | ||
| 2/4/2022 | Pending sale | $85,000$47/sqft |
Source: | ||
| 1/24/2022 | Listed for sale | $85,000$47/sqft |
Source: | ||
| 1/3/2022 | Listing removed | -- |
Source: | ||
Public tax history
Public tax history
| Year | Property taxes | Tax assessment |
|---|---|---|
| 2024 | $4,754 +620.3% | $457,600 |
| 2023 | $660 +275% | $457,600 +815.2% |
| 2022 | $176 +104.7% | $50,000 |
Find assessor info on the county website
BuyAbility℠ payment
Est. payment
$3,574/mo
Principal & interest
$2857
Property taxes
$511
Home insurance
$206
Climate risks
Neighborhood: 55040
Nearby schools
GreatSchools rating
- NAIsanti Primary SchoolGrades: PK-2Distance: 8 mi
- 4/10Isanti Middle SchoolGrades: 6-8Distance: 7.4 mi
- 6/10Cambridge-Isanti High SchoolGrades: 9-12Distance: 10.9 mi
- Loading




