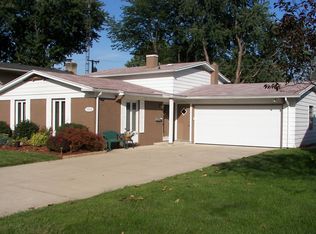Sold for $218,500
$218,500
5854 Vistamar Rd, Toledo, OH 43611
3beds
1,516sqft
Single Family Residence
Built in 1963
7,405.2 Square Feet Lot
$233,100 Zestimate®
$144/sqft
$1,634 Estimated rent
Home value
$233,100
$221,000 - $245,000
$1,634/mo
Zestimate® history
Loading...
Owner options
Explore your selling options
What's special
Welcome home to this beautifully maintained Washington Local 3bed(possible 4th) 1 &1/2 bath split level home w/attached garage, partial basement & sunroom! Remodeled kitchen, updated bathrooms, majors serviced regularly, ducts/vents cleaned 02/22, home warranty! Roof & a/c 5 yrs Breathtaking backyard perfect for entertaining, water access to creek, gazebo stays, above ground pool w/new solar cover &newer liner, new wood privacy fence. Within walking distance to newly built state of the art elementary school Shoreland, multiple parks & playgrounds! Minutes from I75 No flood insurance required!
Zillow last checked: 8 hours ago
Listing updated: October 13, 2025 at 11:41pm
Listed by:
Alison Martinez 419-376-2965,
EXP Realty, LLC
Bought with:
Jody Broyles, 2018005524
Serenity Realty LLC
Source: NORIS,MLS#: 6099836
Facts & features
Interior
Bedrooms & bathrooms
- Bedrooms: 3
- Bathrooms: 2
- Full bathrooms: 1
- 1/2 bathrooms: 1
Primary bedroom
- Level: Upper
- Dimensions: 12 x 12
Bedroom 2
- Level: Upper
- Dimensions: 11 x 12
Bedroom 3
- Level: Upper
- Dimensions: 10 x 10
Bonus room
- Level: Lower
- Dimensions: 12 x 10
Dining room
- Level: Main
- Dimensions: 9 x 13
Other
- Level: Main
- Dimensions: 7 x 12
Kitchen
- Level: Main
- Dimensions: 10 x 12
Living room
- Level: Main
- Dimensions: 19 x 14
Workshop
- Level: Lower
- Dimensions: 9 x 10
Heating
- Forced Air, Natural Gas
Cooling
- Central Air
Appliances
- Included: Dishwasher, Microwave, Water Heater, Refrigerator
Features
- Basement: Partial
- Has fireplace: No
Interior area
- Total structure area: 1,516
- Total interior livable area: 1,516 sqft
Property
Parking
- Total spaces: 1.5
- Parking features: Concrete, Attached Garage, Driveway, Garage Door Opener
- Garage spaces: 1.5
- Has uncovered spaces: Yes
Features
- Levels: Bi-Level
- Patio & porch: Enclosed Porch, Patio, Deck
- Pool features: Above Ground
Lot
- Size: 7,405 sqft
- Dimensions: 7,200
Details
- Additional structures: Shed(s)
- Parcel number: 8419071
Construction
Type & style
- Home type: SingleFamily
- Property subtype: Single Family Residence
Materials
- Aluminum Siding, Steel Siding
- Roof: Shingle
Condition
- Year built: 1963
Utilities & green energy
- Sewer: Sanitary Sewer
- Water: Public
Community & neighborhood
Security
- Security features: Smoke Detector(s)
Location
- Region: Toledo
- Subdivision: Fullers Creekside
Other
Other facts
- Listing terms: Cash,Conventional,FHA,VA Loan
Price history
| Date | Event | Price |
|---|---|---|
| 4/28/2023 | Sold | $218,500+1.6%$144/sqft |
Source: NORIS #6099836 Report a problem | ||
| 4/13/2023 | Pending sale | $215,000$142/sqft |
Source: NORIS #6099836 Report a problem | ||
| 4/7/2023 | Listed for sale | $215,000+50.3%$142/sqft |
Source: NORIS #6099836 Report a problem | ||
| 5/13/2020 | Sold | $143,000+52.1%$94/sqft |
Source: Public Record Report a problem | ||
| 2/9/2011 | Sold | $94,000$62/sqft |
Source: Public Record Report a problem | ||
Public tax history
| Year | Property taxes | Tax assessment |
|---|---|---|
| 2024 | $4,366 +36.7% | $62,265 +64.4% |
| 2023 | $3,194 +0.3% | $37,870 |
| 2022 | $3,184 -0.3% | $37,870 |
Find assessor info on the county website
Neighborhood: 43611
Nearby schools
GreatSchools rating
- 6/10Shoreland Elementary SchoolGrades: K-6Distance: 0.4 mi
- 7/10Washington Junior High SchoolGrades: 7-8Distance: 6.3 mi
- 3/10Whitmer High SchoolGrades: 9-12Distance: 6.3 mi
Schools provided by the listing agent
- Elementary: Shoreland
- High: Whitmer
Source: NORIS. This data may not be complete. We recommend contacting the local school district to confirm school assignments for this home.
Get pre-qualified for a loan
At Zillow Home Loans, we can pre-qualify you in as little as 5 minutes with no impact to your credit score.An equal housing lender. NMLS #10287.
Sell with ease on Zillow
Get a Zillow Showcase℠ listing at no additional cost and you could sell for —faster.
$233,100
2% more+$4,662
With Zillow Showcase(estimated)$237,762
