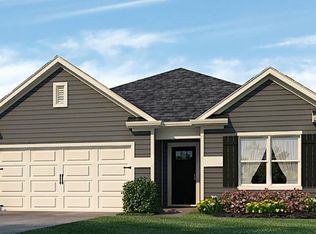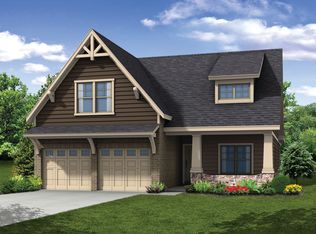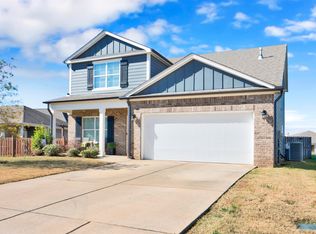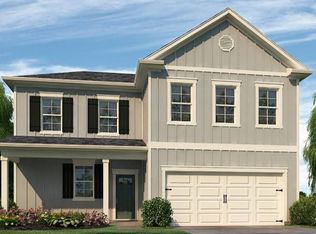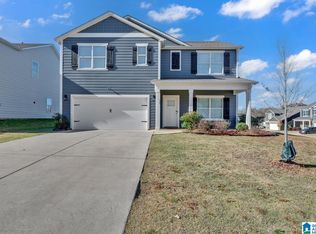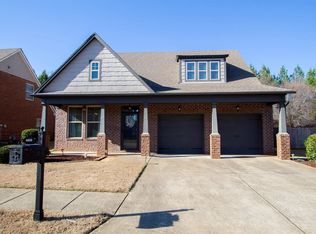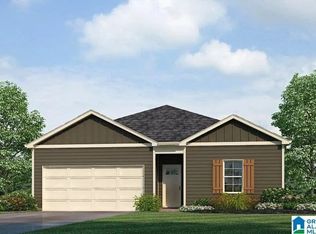Better than New + Loaded with Upgrades! Don’t miss this beautifully maintained 3 yr old home in sought-after Rosser Farms! This spacious 4BR/2.5BA + media/bonus room offers over 2600 sq ft with a formal dining room/office, chef-inspired kitchen with granite counters and oversized island, plus an open breakfast area leading to an extended patio—perfect for relaxing and entertaining. The main-level primary suite is oversized with a spa-style bath, separate tub/shower, and a walk-in closet featuring custom built-in shelving systems which is also in the kitchen pantry. Upstairs includes 3 additional bedrooms, a full bath with double vanity and a large media/bonus room (or 5th bedroom). Enjoy added storage with overhead garage shelving and an outdoor storage bin. Smart home features include app-controlled thermostat, lights, garage door, and front door/security. Convenient (within 5 minutes) to I-459/I-59, UAB West Hospital, Publix, Target, restaurants, movie theater and plenty of shopping!
For sale
Price cut: $19.1K (1/28)
$399,900
5854 Ridgeline Dr, Bessemer, AL 35022
4beds
2,634sqft
Est.:
Single Family Residence
Built in 2022
7,405.2 Square Feet Lot
$398,900 Zestimate®
$152/sqft
$44/mo HOA
What's special
- 29 days |
- 292 |
- 13 |
Zillow last checked:
Listing updated:
Listed by:
Tracy True Dismukes 205-281-8069,
ARC Realty - Hoover
Source: GALMLS,MLS#: 21441328
Tour with a local agent
Facts & features
Interior
Bedrooms & bathrooms
- Bedrooms: 4
- Bathrooms: 3
- Full bathrooms: 2
- 1/2 bathrooms: 1
Rooms
- Room types: Bedroom, Bonus Room, Breakfast Room (ROOM), Den/Family (ROOM), Bathroom, Half Bath (ROOM), Kitchen, Master Bathroom, Master Bedroom, Office/Study (ROOM)
Primary bedroom
- Level: First
Bedroom 1
- Level: Second
Bedroom 2
- Level: Second
Bedroom 3
- Level: Second
Primary bathroom
- Level: First
Bathroom 1
- Level: Second
Family room
- Level: First
Kitchen
- Features: Stone Counters, Eat-in Kitchen, Kitchen Island, Pantry
- Level: First
Basement
- Area: 0
Office
- Level: First
Heating
- Central, Natural Gas
Cooling
- Central Air, Ceiling Fan(s)
Appliances
- Included: ENERGY STAR Qualified Appliances, Electric Cooktop, Dishwasher, Microwave, Electric Oven, Self Cleaning Oven, Stainless Steel Appliance(s), Stove-Electric, Gas Water Heater
- Laundry: Electric Dryer Hookup, Washer Hookup, Main Level, Laundry Room, Laundry (ROOM), Yes
Features
- Recessed Lighting, High Ceilings, Smooth Ceilings, Soaking Tub, Separate Shower, Shared Bath, Tub/Shower Combo, Walk-In Closet(s)
- Flooring: Carpet, Vinyl
- Doors: Insulated Door
- Windows: Window Treatments, Double Pane Windows
- Attic: Pull Down Stairs,Yes
- Has fireplace: No
Interior area
- Total interior livable area: 2,634 sqft
- Finished area above ground: 2,634
- Finished area below ground: 0
Video & virtual tour
Property
Parking
- Total spaces: 2
- Parking features: Driveway, Garage Faces Front
- Garage spaces: 2
- Has uncovered spaces: Yes
Accessibility
- Accessibility features: Stall Shower
Features
- Levels: 2+ story
- Patio & porch: Open (PATIO), Patio
- Pool features: In Ground, Fenced, Community
- Fencing: Fenced
- Has view: Yes
- View description: None
- Waterfront features: No
Lot
- Size: 7,405.2 Square Feet
- Features: Subdivision
Details
- Additional structures: Storage
- Parcel number: 3800323001001.094
- Special conditions: N/A
Construction
Type & style
- Home type: SingleFamily
- Property subtype: Single Family Residence
Materials
- 1 Side Brick, HardiPlank Type
- Foundation: Slab
Condition
- Year built: 2022
Utilities & green energy
- Water: Public
- Utilities for property: Sewer Connected, Underground Utilities
Green energy
- Green verification: HERS Rating 70-85
- Energy efficient items: Lighting, Thermostat, Ridge Vent, Radiant Barrier Decking
Community & HOA
Community
- Features: Sidewalks, Street Lights, Curbs
- Security: Security System
- Subdivision: Rosser Farms
HOA
- Has HOA: Yes
- Amenities included: Management
- Services included: Maintenance Grounds
- HOA fee: $525 annually
Location
- Region: Bessemer
Financial & listing details
- Price per square foot: $152/sqft
- Tax assessed value: $383,100
- Annual tax amount: $1,644
- Price range: $399.9K - $399.9K
- Date on market: 1/20/2026
- Road surface type: Paved
Estimated market value
$398,900
$379,000 - $419,000
$2,508/mo
Price history
Price history
| Date | Event | Price |
|---|---|---|
| 1/28/2026 | Price change | $399,900-4.6%$152/sqft |
Source: | ||
| 1/22/2026 | Listed for sale | $419,000+9.9%$159/sqft |
Source: | ||
| 11/21/2022 | Sold | $381,150+1.4%$145/sqft |
Source: | ||
| 8/19/2022 | Pending sale | $375,850$143/sqft |
Source: | ||
| 8/6/2022 | Listed for sale | $375,850$143/sqft |
Source: | ||
Public tax history
Public tax history
| Year | Property taxes | Tax assessment |
|---|---|---|
| 2025 | $1,644 -0.8% | $38,320 -0.8% |
| 2024 | $1,658 -53.5% | $38,640 -45.7% |
| 2023 | $3,563 +648.6% | $71,120 +648.6% |
| 2022 | $476 | $9,500 |
Find assessor info on the county website
BuyAbility℠ payment
Est. payment
$2,142/mo
Principal & interest
$1895
Property taxes
$203
HOA Fees
$44
Climate risks
Neighborhood: 35022
Nearby schools
GreatSchools rating
- 8/10Greenwood Elementary SchoolGrades: PK-5Distance: 2.2 mi
- 8/10Mcadory Middle SchoolGrades: 6-8Distance: 1.5 mi
- 3/10Mcadory High SchoolGrades: 9-12Distance: 1.3 mi
Schools provided by the listing agent
- Elementary: Mccalla Elementary
- Middle: Mcadory
- High: Mcadory
Source: GALMLS. This data may not be complete. We recommend contacting the local school district to confirm school assignments for this home.
Local experts in 35022
- Loading
- Loading
