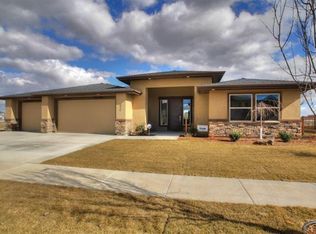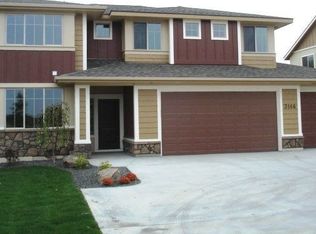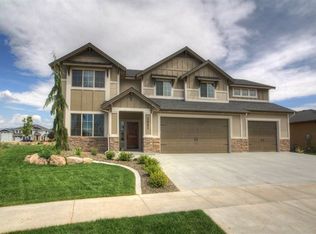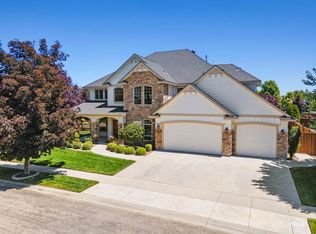Sold
Price Unknown
5854 N Rosa Springs Ave, Meridian, ID 83646
4beds
3baths
2,789sqft
Single Family Residence
Built in 2011
9,147.6 Square Feet Lot
$706,000 Zestimate®
$--/sqft
$4,162 Estimated rent
Home value
$706,000
$657,000 - $755,000
$4,162/mo
Zestimate® history
Loading...
Owner options
Explore your selling options
What's special
Desirable Saguaro Canyon Subdivision, this elegant, custom built, single level home is a stand out! Excellent curb appeal with stucco and impressive entry. Soaring ceilings, expansive picturesque windows with a lot of natural light. Open floor plan, perfect for entertaining. Great Room has beautiful, massive wood built-ins with a gas fireplace & set up for an entertainment center. Gourmet kitchen with center island, granite countertops, double ovens, chef's stovetop, upscale SS appliances, customized pantry & durable attractive bamboo flooring. New carpet, newer furnace & appliances, etc. Oversized hot water heater. The Primary Suite has dual vanities, walk-in shower & ceiling rain shower & high pressure handheld soaker tub. Walk-in closet with builtins & natural lighting. Enclosed multi-purpose room is a true Idaho Gem! Utility room is a delight with a storage closet, cabinets, folding area & deep sink. Large oversized 3-car garage. Sub pool, fishing pond, waterfall & a quiet walking path!
Zillow last checked: 8 hours ago
Listing updated: November 02, 2025 at 10:35pm
Listed by:
Jared English 888-881-4118,
Congress Realty, Inc
Bought with:
Ok Chang
LPT Realty
Source: IMLS,MLS#: 98957646
Facts & features
Interior
Bedrooms & bathrooms
- Bedrooms: 4
- Bathrooms: 3
- Main level bathrooms: 3
- Main level bedrooms: 4
Primary bedroom
- Level: Main
Bedroom 2
- Level: Main
Bedroom 3
- Level: Main
Bedroom 4
- Level: Main
Features
- Number of Baths Main Level: 3
- Has basement: No
- Has fireplace: No
Interior area
- Total structure area: 2,789
- Total interior livable area: 2,789 sqft
- Finished area above ground: 2,789
Property
Parking
- Total spaces: 3
- Parking features: Garage
- Garage spaces: 3
Features
- Levels: One
Lot
- Size: 9,147 sqft
- Dimensions: 110 x 84
- Features: Standard Lot 6000-9999 SF
Details
- Parcel number: R7689832230
- Zoning: R4
Construction
Type & style
- Home type: SingleFamily
- Property subtype: Single Family Residence
Materials
- Stucco
Condition
- Year built: 2011
Community & neighborhood
Location
- Region: Meridian
- Subdivision: Saguaro Canyon
HOA & financial
HOA
- Has HOA: Yes
- HOA fee: $740 annually
Other
Other facts
- Listing terms: Cash,Conventional
- Ownership: Fee Simple
Price history
Price history is unavailable.
Public tax history
| Year | Property taxes | Tax assessment |
|---|---|---|
| 2025 | $2,485 -1.7% | $668,400 +7.1% |
| 2024 | $2,528 -18.7% | $624,100 +4.8% |
| 2023 | $3,111 +7.4% | $595,300 -16.3% |
Find assessor info on the county website
Neighborhood: 83646
Nearby schools
GreatSchools rating
- 10/10Prospect Elementary SchoolGrades: PK-5Distance: 0.9 mi
- 9/10Heritage Middle SchoolGrades: 6-8Distance: 0.7 mi
- 9/10Rocky Mountain High SchoolGrades: 9-12Distance: 1.5 mi
Schools provided by the listing agent
- Elementary: Prospect
- Middle: Heritage Middle School
- High: Rocky Mountain
- District: West Ada School District
Source: IMLS. This data may not be complete. We recommend contacting the local school district to confirm school assignments for this home.



