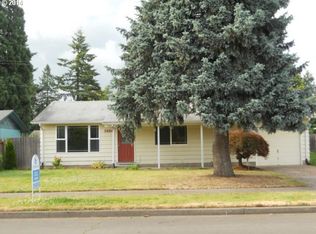Sold
$359,900
5854 G St, Springfield, OR 97478
3beds
1,040sqft
Residential, Single Family Residence
Built in 1965
7,840.8 Square Feet Lot
$369,200 Zestimate®
$346/sqft
$1,978 Estimated rent
Home value
$369,200
$351,000 - $388,000
$1,978/mo
Zestimate® history
Loading...
Owner options
Explore your selling options
What's special
Nestled in the sought-after Thurston neighborhood, this cozy home is perfect for those looking to begin their homeownership journey or looking to downsize. Walk into a large living room with a picture window and wood burning fireplace. Fresh carpeting adorns most of the interior, enhancing the cozy ambiance. Kitchen flows into the dining area with sliding doors that open to a spacious covered deck and beautifully landscaped backyard. The perfect space to enjoy a peaceful evening outdoors or entertaining. The rest of the house includes three spacious bedrooms with deep closets and a bathroom with a newer shower.Great location, near Thurston High school, Thurston elementary school, memorial park and shopping and restaurants. With convenient access to the highway, this home offers both comfort and accessibility.
Zillow last checked: 8 hours ago
Listing updated: October 16, 2024 at 01:30am
Listed by:
Heather Jones 503-989-3442,
Robbins Realty Group
Bought with:
Laura Winner, 200303166
Hybrid Real Estate
Source: RMLS (OR),MLS#: 24619302
Facts & features
Interior
Bedrooms & bathrooms
- Bedrooms: 3
- Bathrooms: 1
- Full bathrooms: 1
- Main level bathrooms: 1
Primary bedroom
- Features: Closet, Wallto Wall Carpet
- Level: Main
- Area: 156
- Dimensions: 12 x 13
Bedroom 2
- Features: Closet, Wallto Wall Carpet
- Level: Main
- Area: 156
- Dimensions: 12 x 13
Bedroom 3
- Features: Closet, Wallto Wall Carpet
- Level: Main
- Area: 99
- Dimensions: 11 x 9
Dining room
- Features: Ceiling Fan, Deck, Sliding Doors, Laminate Flooring
- Level: Main
- Area: 90
- Dimensions: 10 x 9
Kitchen
- Features: Dishwasher, Disposal, Double Sinks, Free Standing Range, Free Standing Refrigerator
- Level: Main
- Area: 108
- Width: 9
Living room
- Features: Fireplace, Wallto Wall Carpet
- Level: Main
- Area: 272
- Dimensions: 17 x 16
Heating
- Ceiling, Mini Split, Fireplace(s)
Cooling
- Has cooling: Yes
Appliances
- Included: Dishwasher, Disposal, Free-Standing Range, Free-Standing Refrigerator, Range Hood, Washer/Dryer, Electric Water Heater
Features
- Closet, Ceiling Fan(s), Double Vanity
- Flooring: Laminate, Wall to Wall Carpet
- Doors: Sliding Doors
- Windows: Vinyl Frames
- Basement: Crawl Space
- Number of fireplaces: 1
- Fireplace features: Wood Burning
Interior area
- Total structure area: 1,040
- Total interior livable area: 1,040 sqft
Property
Parking
- Total spaces: 1
- Parking features: Driveway, On Street, Garage Door Opener, Attached
- Attached garage spaces: 1
- Has uncovered spaces: Yes
Accessibility
- Accessibility features: Garage On Main, Minimal Steps, One Level, Accessibility
Features
- Levels: One
- Stories: 1
- Patio & porch: Covered Deck, Deck
Lot
- Size: 7,840 sqft
- Features: Level, SqFt 7000 to 9999
Details
- Parcel number: 0139574
Construction
Type & style
- Home type: SingleFamily
- Property subtype: Residential, Single Family Residence
Materials
- Cement Siding
- Foundation: Concrete Perimeter
- Roof: Membrane
Condition
- Resale
- New construction: No
- Year built: 1965
Utilities & green energy
- Sewer: Public Sewer
- Water: Public
Community & neighborhood
Location
- Region: Springfield
Other
Other facts
- Listing terms: Cash,Conventional,FHA,VA Loan
- Road surface type: Paved
Price history
| Date | Event | Price |
|---|---|---|
| 8/9/2024 | Sold | $359,900$346/sqft |
Source: | ||
| 7/19/2024 | Pending sale | $359,900$346/sqft |
Source: | ||
| 7/18/2024 | Listed for sale | $359,900$346/sqft |
Source: | ||
Public tax history
Tax history is unavailable.
Find assessor info on the county website
Neighborhood: 97478
Nearby schools
GreatSchools rating
- 6/10Ridgeview Elementary SchoolGrades: K-5Distance: 0.7 mi
- 6/10Thurston Middle SchoolGrades: 6-8Distance: 0.4 mi
- 5/10Thurston High SchoolGrades: 9-12Distance: 0.3 mi
Schools provided by the listing agent
- High: Thurston
Source: RMLS (OR). This data may not be complete. We recommend contacting the local school district to confirm school assignments for this home.

Get pre-qualified for a loan
At Zillow Home Loans, we can pre-qualify you in as little as 5 minutes with no impact to your credit score.An equal housing lender. NMLS #10287.
