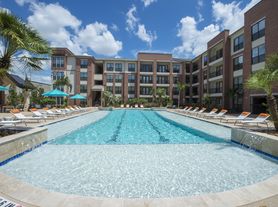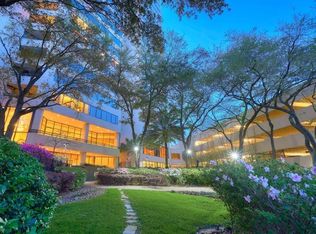Luxury living in one of the largest floor plans in this gated 90-home community near The Galleria. This refined townhome features high-end finishes, an en-suite bedroom, and a mudroom. The second floor boasts an open-concept design with soaring ceilings, oversized windows offering premier community views, remote-controlled shades, and a chef's kitchen equipped with quartz counters, Bosch appliances, Italian hood vent, wine fridge, and a balcony. The third level offers a spacious primary suite with blackout shades, a spa-like bath with soaking tub, dual vanities, walk-in closet, and nearby laundry. The fourth floor features a game room, another en-suite bedroom, and access to a rooftop terrace. Additional perks include hardwood flooring throughout and a prime location near top shopping, dining, and commuter routes.
Copyright notice - Data provided by HAR.com 2022 - All information provided should be independently verified.
Townhouse for rent
$5,500/mo
5854 E Post Oak Ln, Houston, TX 77055
3beds
3,150sqft
Price may not include required fees and charges.
Townhouse
Available now
Cats, small dogs OK
Electric
Hookups laundry
2 Attached garage spaces parking
Electric
What's special
Rooftop terraceOversized windowsPremier community viewsHigh-end finishesBosch appliancesQuartz countersBlackout shades
- 27 days |
- -- |
- -- |
Travel times
Facts & features
Interior
Bedrooms & bathrooms
- Bedrooms: 3
- Bathrooms: 4
- Full bathrooms: 3
- 1/2 bathrooms: 1
Heating
- Electric
Cooling
- Electric
Appliances
- Included: Dishwasher, Disposal, Microwave
- Laundry: Hookups, Washer Hookup
Features
- 1 Bedroom Down - Not Primary BR, Primary Bed - 2nd Floor, Walk In Closet, Walk-In Closet(s)
- Flooring: Carpet, Concrete, Tile, Wood
Interior area
- Total interior livable area: 3,150 sqft
Video & virtual tour
Property
Parking
- Total spaces: 2
- Parking features: Attached, Covered
- Has attached garage: Yes
- Details: Contact manager
Features
- Stories: 4
- Exterior features: 0 Up To 1/4 Acre, 1 Bedroom Down - Not Primary BR, 1 Living Area, Architecture Style: Contemporary/Modern, Attached, Balcony/Terrace, Flooring: Concrete, Flooring: Wood, Gameroom Up, Heating: Electric, Lot Features: Subdivided, 0 Up To 1/4 Acre, Pet Park, Primary Bed - 2nd Floor, Sprinkler System, Subdivided, Walk In Closet, Walk-In Closet(s), Washer Hookup
Details
- Parcel number: 1364140010015
Construction
Type & style
- Home type: Townhouse
- Property subtype: Townhouse
Condition
- Year built: 2022
Building
Management
- Pets allowed: Yes
Community & HOA
Location
- Region: Houston
Financial & listing details
- Lease term: 12 Months
Price history
| Date | Event | Price |
|---|---|---|
| 9/18/2025 | Listed for rent | $5,500$2/sqft |
Source: | ||
| 9/17/2025 | Listing removed | $5,500$2/sqft |
Source: | ||
| 5/1/2025 | Listed for rent | $5,500$2/sqft |
Source: | ||

