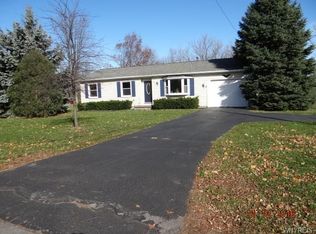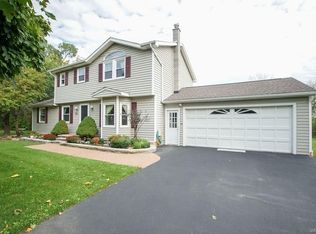Closed
$273,000
5853 Stone Rd, Lockport, NY 14094
3beds
1,400sqft
Single Family Residence
Built in 1984
0.49 Acres Lot
$299,800 Zestimate®
$195/sqft
$2,097 Estimated rent
Home value
$299,800
$285,000 - $315,000
$2,097/mo
Zestimate® history
Loading...
Owner options
Explore your selling options
What's special
VRP - Value Ranged Property pricing, sellers will consider offers between $200K and $230K or higher. Rarely available ranch w/no rear neighbors. Attached 2.5 car garage & huge 8'H dry basement. Enjoy wooded rural views w/farmlands in the distance, seen from several rooms inside but especially from the covered rear deck & family rm. Spacious kitchen features recessed lighting, ample counter space, solid oak floors & opens to the family rm. So much storage throughout including double closet in family rm, pantry closets in kitchen & mudroom. Pocket door provides privacy between the big welcoming living rm & the private bedroom wing. Pretty granite counter on new main vanity in remodeled full bath, which also features a fiberglass tub surround & framed mirrors. Leaf filter system, maintenance free siding & great mechanics. Points of interest nearby: 1)wide shoulders for walking & cycling. The following are all 5 min. away: 2)Erie Canal off Canal Rd. w/ bike/walking trail. 3)John B. Austin Nature Park w/forest trails, waterfall, great dog walking & hiking. Showings start immediately but no negotiations will be made until April 15th at 5pm.
Zillow last checked: 8 hours ago
Listing updated: June 28, 2023 at 11:09am
Listed by:
Lynn D Daddieco 716-310-3000,
Howard Hanna WNY Inc.,
Elizabeth A Wilbert 716-983-7363,
Howard Hanna WNY Inc.
Bought with:
Michael Manning, 10401332325
Berkshire Hathaway Homeservices Zambito Realtors
Source: NYSAMLSs,MLS#: B1462746 Originating MLS: Buffalo
Originating MLS: Buffalo
Facts & features
Interior
Bedrooms & bathrooms
- Bedrooms: 3
- Bathrooms: 2
- Full bathrooms: 1
- 1/2 bathrooms: 1
- Main level bathrooms: 2
- Main level bedrooms: 3
Bedroom 1
- Level: First
- Dimensions: 12 x 12
Bedroom 1
- Level: First
- Dimensions: 12.00 x 12.00
Bedroom 2
- Level: First
- Dimensions: 13 x
Bedroom 2
- Level: First
- Dimensions: 13.00 x
Bedroom 3
- Level: First
- Dimensions: 9 x 8
Bedroom 3
- Level: First
- Dimensions: 9.00 x 8.00
Family room
- Level: First
- Dimensions: 17 x 16
Family room
- Level: First
- Dimensions: 17.00 x 16.00
Kitchen
- Level: First
- Dimensions: 19 x 13
Kitchen
- Level: First
- Dimensions: 19.00 x 13.00
Living room
- Level: First
- Dimensions: 18 x 12
Living room
- Level: First
- Dimensions: 18.00 x 12.00
Heating
- Gas, Forced Air
Cooling
- Central Air
Appliances
- Included: Dryer, Dishwasher, Electric Oven, Electric Range, Free-Standing Range, Gas Water Heater, Microwave, Oven, Refrigerator, Washer, Water Purifier
- Laundry: Main Level
Features
- Ceiling Fan(s), Eat-in Kitchen, Separate/Formal Living Room, Kitchen/Family Room Combo, Pantry, Sliding Glass Door(s), Storage, Natural Woodwork, Window Treatments, Bedroom on Main Level, Main Level Primary, Workshop
- Flooring: Carpet, Ceramic Tile, Hardwood, Laminate, Varies
- Doors: Sliding Doors
- Windows: Drapes, Thermal Windows
- Basement: Full,Sump Pump
- Has fireplace: No
Interior area
- Total structure area: 1,400
- Total interior livable area: 1,400 sqft
Property
Parking
- Total spaces: 2.5
- Parking features: Attached, Garage, Driveway, Garage Door Opener, Other
- Attached garage spaces: 2.5
Accessibility
- Accessibility features: Accessible Bedroom, No Stairs
Features
- Levels: One
- Stories: 1
- Patio & porch: Deck, Open, Porch
- Exterior features: Blacktop Driveway, Deck, Private Yard, See Remarks
Lot
- Size: 0.49 Acres
- Dimensions: 100 x 215
- Features: Agricultural, Greenbelt, Rectangular, Rectangular Lot, Rural Lot
Details
- Additional structures: Other, Shed(s), Storage
- Parcel number: 2926000940020001052112
- Special conditions: Standard
Construction
Type & style
- Home type: SingleFamily
- Architectural style: Ranch,Traditional
- Property subtype: Single Family Residence
Materials
- Vinyl Siding, Copper Plumbing, PEX Plumbing
- Foundation: Poured
- Roof: Asphalt,Shingle
Condition
- Resale
- Year built: 1984
Utilities & green energy
- Electric: Circuit Breakers
- Sewer: Connected
- Water: Connected, Public
- Utilities for property: High Speed Internet Available, Sewer Connected, Water Connected
Community & neighborhood
Security
- Security features: Radon Mitigation System
Location
- Region: Lockport
- Subdivision: Holland Land Companys
Other
Other facts
- Listing terms: Cash,Conventional,FHA,USDA Loan,VA Loan
Price history
| Date | Event | Price |
|---|---|---|
| 5/26/2023 | Sold | $273,000+36.5%$195/sqft |
Source: | ||
| 4/17/2023 | Pending sale | $200,000$143/sqft |
Source: | ||
| 4/4/2023 | Listed for sale | $200,000+61.9%$143/sqft |
Source: | ||
| 5/30/2014 | Sold | $123,500+1.3%$88/sqft |
Source: Agent Provided Report a problem | ||
| 4/11/2014 | Listed for sale | $121,900$87/sqft |
Source: M J Peterson Real Estate #B449015 Report a problem | ||
Public tax history
| Year | Property taxes | Tax assessment |
|---|---|---|
| 2024 | -- | $215,000 +10.3% |
| 2023 | -- | $195,000 +10.2% |
| 2022 | -- | $177,000 +14.9% |
Find assessor info on the county website
Neighborhood: 14094
Nearby schools
GreatSchools rating
- 5/10Anna Merritt Elementary SchoolGrades: K-4Distance: 1.9 mi
- 7/10North Park Junior High SchoolGrades: 7-8Distance: 1.8 mi
- 5/10Lockport High SchoolGrades: 9-12Distance: 3.6 mi
Schools provided by the listing agent
- District: Lockport
Source: NYSAMLSs. This data may not be complete. We recommend contacting the local school district to confirm school assignments for this home.

