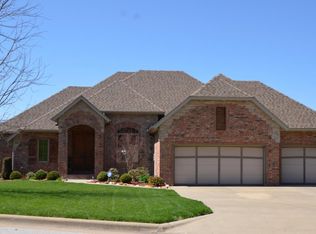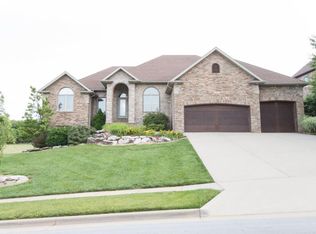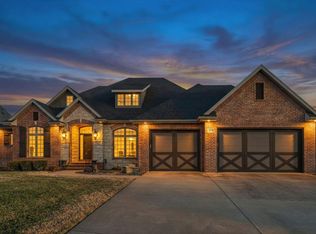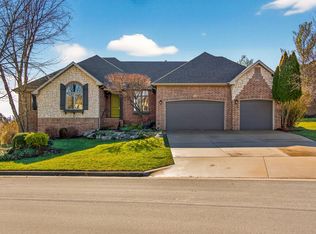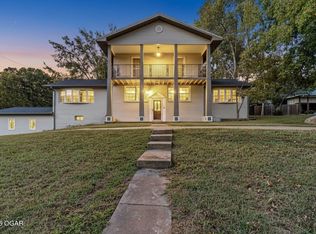Fantastic new walkout basement listing in Rivercut, located at the end of a cul-de-sac. This wonderful property has many great outdoor entertaining spaces some of which are a 30'x15' inground pool, outdoor basketball 1/2 court, outside kitchen with a Green egg and gas grill, water garden, plus patios and a large deck to enjoy the tree lined open space provided by the Rivercut common area (there are no neighbors behind); this is a fun private space to relax or entertain. There is also a 35' heated and cooled RV garage in the basement attached to the John Deere/shop area, with access to the covered dog run.This gorgeous home has three levels and so much to offer. The main level has 20' soaring high ceilings with large bright windows, beautiful hardwood floors and great entertaining spaces: formal dining, great room, large cooks' kitchen, hearth room, and sunroom, plus the first-floor primary bedroom suite with a nicely appointed office adjacent.The second level has three spacious bedrooms, each with its own full bath, one of them could be considered a second primary suite. There is also a great gaming or study loft at the top of the stairs. The fun basement boasts a home theater (with snack bar), family/rec. room, exercise room, large bar area, fifth bedroom (and bath), wood paneled study with fireplace and built-in bookcases, plus access to the RV garage/John Deer room. There is also a paved side entry driveway to the basement RV garage.
Pending
$1,150,000
5853 S Northern Ridge Road, Springfield, MO 65810
5beds
6,515sqft
Est.:
Single Family Residence
Built in 2005
0.56 Acres Lot
$1,087,100 Zestimate®
$177/sqft
$64/mo HOA
What's special
- 241 days |
- 89 |
- 1 |
Likely to sell faster than
Zillow last checked: 8 hours ago
Listing updated: November 20, 2025 at 09:35am
Listed by:
Jeffrey R Frye 417-886-1700,
Jim Hutcheson, REALTORS
Source: SOMOMLS,MLS#: 60294559
Facts & features
Interior
Bedrooms & bathrooms
- Bedrooms: 5
- Bathrooms: 6
- Full bathrooms: 5
- 1/2 bathrooms: 1
Rooms
- Room types: Bedroom, Storm Shelter, Den, John Deere, Exercise Room, Sun Room, Pantry, Hobby Room, Foyer, Media Room, Office, Living Areas (3+), Recreation Room, Study, Hearth Room, Great Room, Living Room, Family Room, Master Bedroom
Heating
- Forced Air, Central, Zoned, Natural Gas
Cooling
- Attic Fan, Ceiling Fan(s), Central Air
Appliances
- Included: Gas Cooktop, Warming Drawer, Pot Filler, Gas Water Heater, Free-Standing Gas Oven, Additional Water Heater(s), Commercial Grade, Exhaust Fan, See Remarks, Microwave, Water Softener Owned, Trash Compactor, Refrigerator, Disposal, Dishwasher
- Laundry: Main Level, W/D Hookup
Features
- Wet Bar, Crown Molding, Quartz Counters, Internet - Fiber Optic, Raised or Tiered Entry, Other Counters, Vaulted Ceiling(s), Tray Ceiling(s), High Ceilings, Cathedral Ceiling(s), Walk-In Closet(s), Walk-in Shower, Central Vacuum
- Flooring: Carpet, Tile, Laminate, Hardwood
- Windows: Shutters, Double Pane Windows, Blinds
- Basement: Walk-Out Access,Exterior Entry,Storage Space,Interior Entry,Finished,Full
- Attic: Partially Floored
- Has fireplace: Yes
- Fireplace features: Bedroom, Basement, Two or More, Wood Burning, Pellet Stove, Great Room, Den, Gas, Living Room, Family Room
Interior area
- Total structure area: 6,515
- Total interior livable area: 6,515 sqft
- Finished area above ground: 4,522
- Finished area below ground: 1,993
Property
Parking
- Total spaces: 5
- Parking features: Basement, Workshop in Garage, Storage, Side By Side, RV Garage, Paved, Oversized, Garage Faces Side, Garage Faces Rear, Garage Door Opener, Driveway, Boat
- Attached garage spaces: 5
- Has uncovered spaces: Yes
Features
- Levels: Two
- Stories: 2
- Patio & porch: Glass Enclosed, Covered, Wrap Around, Rear Porch, Front Porch, Deck, Patio
- Exterior features: Rain Gutters, Gas Grill, Water Garden
- Pool features: In Ground
- Has spa: Yes
- Spa features: Bath
- Fencing: Wood
- Has view: Yes
- View description: Panoramic
Lot
- Size: 0.56 Acres
- Features: Sprinklers In Front, Sprinklers In Rear, Dead End Street, Cul-De-Sac, Landscaped, Curbs
Details
- Additional structures: Storm Shelter
- Parcel number: 1828201125
- Other equipment: Media Projector System
Construction
Type & style
- Home type: SingleFamily
- Architectural style: Traditional
- Property subtype: Single Family Residence
Materials
- Cultured Stone, Brick
- Foundation: Permanent, Poured Concrete
- Roof: Composition,Shingle
Condition
- Year built: 2005
Utilities & green energy
- Sewer: Public Sewer
- Water: Public
Community & HOA
Community
- Security: Smoke Detector(s)
- Subdivision: Rivercut
HOA
- Services included: Play Area, Clubhouse, Basketball Court, Trash, Pool, Security, Common Area Maintenance
- HOA fee: $768 annually
Location
- Region: Springfield
Financial & listing details
- Price per square foot: $177/sqft
- Tax assessed value: $1,099,500
- Annual tax amount: $11,570
- Date on market: 5/15/2025
- Listing terms: Cash,Conventional
- Road surface type: Asphalt
Estimated market value
$1,087,100
$1.03M - $1.14M
$5,714/mo
Price history
Price history
| Date | Event | Price |
|---|---|---|
| 11/20/2025 | Pending sale | $1,150,000$177/sqft |
Source: | ||
| 10/9/2025 | Price change | $1,150,000-8%$177/sqft |
Source: | ||
| 5/15/2025 | Listed for sale | $1,250,000+69.1%$192/sqft |
Source: | ||
| 6/23/2018 | Sold | -- |
Source: Agent Provided Report a problem | ||
| 5/1/2018 | Pending sale | $739,000$113/sqft |
Source: Coldwell Banker - Vanguard #60106228 Report a problem | ||
Public tax history
Public tax history
| Year | Property taxes | Tax assessment |
|---|---|---|
| 2024 | $11,570 +0.5% | $208,910 |
| 2023 | $11,508 +21.2% | $208,910 +18.2% |
| 2022 | $9,498 +0% | $176,720 |
Find assessor info on the county website
BuyAbility℠ payment
Est. payment
$5,587/mo
Principal & interest
$4459
Property taxes
$661
Other costs
$467
Climate risks
Neighborhood: 65810
Nearby schools
GreatSchools rating
- 6/10Mcbride Elementary SchoolGrades: PK-4Distance: 1 mi
- 8/10Cherokee Middle SchoolGrades: 6-8Distance: 3.2 mi
- 8/10Kickapoo High SchoolGrades: 9-12Distance: 4.2 mi
Schools provided by the listing agent
- Elementary: SGF-McBride/Wilson's Cre
- Middle: SGF-Cherokee
- High: SGF-Kickapoo
Source: SOMOMLS. This data may not be complete. We recommend contacting the local school district to confirm school assignments for this home.
- Loading
