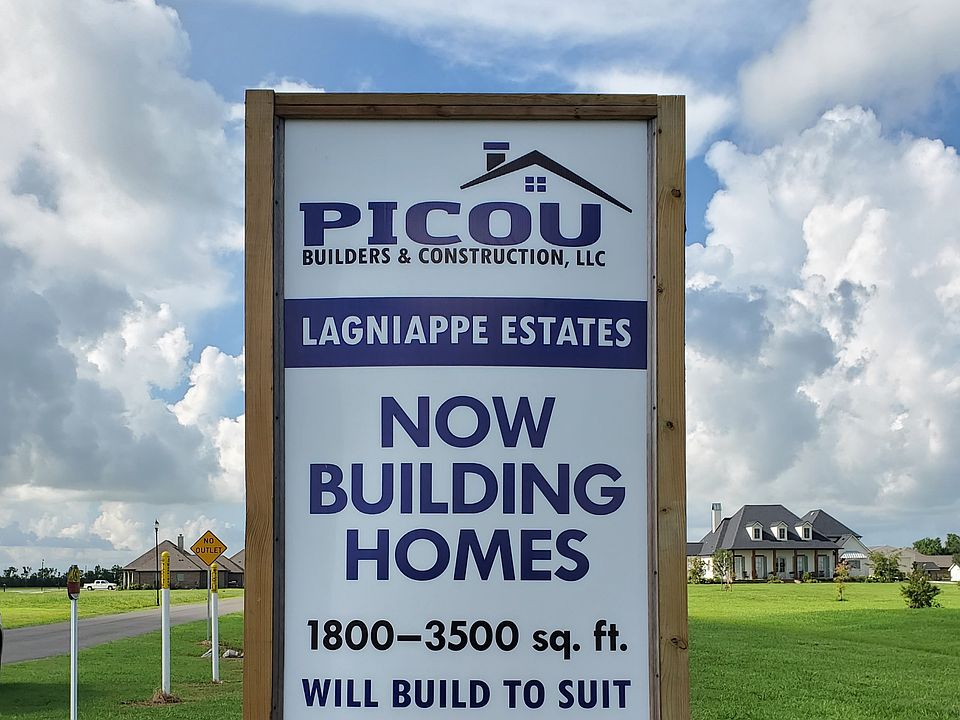Honeysuckle floor plan to be built on lot 7 of Lagniappe Estates Subdivision. This 1924 sf Farmhouse style home has all of the bells and whistles. The great room is completely open to the kitchen and dining with easy access to the covered rear porch. The home boasts a split floor plan for the bedrooms as well as a mudroom, a half bath, and a walk-in pantry. The master bathroom features double vanities, a soaker tub, and a large walk-in closet connected directly to the laundry room. The 2 guest bedrooms also have a walk-in closets and share a Jack-N-Jill bath. The home will be designed with interior and exterior features to reflect a modern farmhouse style to include white cabinets, black accents, and warm wood tones to balance the contrast. One of the sellers is a licensed real estate agent in the state of Louisiana.
New construction
$387,724
5853 N Crescent Dr, Iowa, LA 70647
3beds
1,924sqft
Farm, Single Family Residence
Built in 2024
1 Acres lot
$387,100 Zestimate®
$202/sqft
$20/mo HOA
What's special
Split floor planBlack accentsWhite cabinetsCovered rear porchSoaker tubLarge walk-in closetWalk-in pantry
- 57 days
- on Zillow |
- 240 |
- 7 |
Zillow last checked: 7 hours ago
Listing updated: June 05, 2025 at 01:36pm
Listed by:
Lisa Bono,
Century 21 Bono Realty 337-478-1578,
Ashlee Picou,
Century 21 Bono Realty
Source: Greater Southern MLS,MLS#: SWL25002140
Travel times
Facts & features
Interior
Bedrooms & bathrooms
- Bedrooms: 3
- Bathrooms: 3
- Full bathrooms: 2
- 1/2 bathrooms: 1
- Main level bathrooms: 3
- Main level bedrooms: 3
Primary bedroom
- Description: Flooring: Tile
- Level: Lower
- Dimensions: 15 x 15
Bedroom
- Description: Flooring: Tile
- Level: Lower
- Dimensions: 12 x 12
Bedroom
- Description: Flooring: Tile
- Level: Lower
- Dimensions: 12 x 12
Primary bathroom
- Description: Flooring: Tile
- Level: Lower
- Dimensions: 15 x 9.2
Dining room
- Description: Flooring: Tile
- Level: Lower
- Dimensions: 10.2 x 13.6
Kitchen
- Description: Flooring: Tile
- Level: Lower
- Dimensions: 11.4 x 14.3
Laundry
- Description: Flooring: Tile
- Level: Lower
- Dimensions: 10 x 6.2
Living room
- Description: Flooring: Tile
- Level: Lower
- Dimensions: 20 x 19.4
Heating
- Central, Electric
Cooling
- Central Air, Electric, 1 Unit
Appliances
- Included: Dishwasher, Electric Cooktop, Electric Oven, Electric Water Heater, Disposal, Microwave, Water To Refrigerator
- Laundry: Washer Hookup, Electric Dryer Hookup, Laundry Room
Features
- Bathroom Exhaust Fan, Built-in Features, Bathtub, Ceiling Fan(s), Crown Molding, Dual Sinks, Enclosed Toilet, Hollywood Bath, High Ceilings, Jack and Jill Bath, Kitchen Island, Kitchen/Family Room Combo, Linen Closet, Open Floorplan, Pantry, Pull Down Attic Stairs, Quartz Counters, Recessed Lighting, Separate Shower, Tub Shower, Walk-In Pantry
- Doors: Double Door Entry
- Windows: Double Pane Windows
- Has fireplace: Yes
- Fireplace features: Electric
- Common walls with other units/homes: No Common Walls
Interior area
- Total structure area: 3,179
- Total interior livable area: 1,924 sqft
Video & virtual tour
Property
Parking
- Total spaces: 2
- Parking features: Concrete, Door-Single, Driveway, Garage, Garage Faces Side
- Attached garage spaces: 2
Features
- Levels: One
- Stories: 1
- Patio & porch: Concrete, Covered, Front Porch, Patio
- Pool features: None
- Spa features: None
- Fencing: None
- Has view: Yes
- View description: Neighborhood
Lot
- Size: 1 Acres
- Dimensions: 183.61 x 237.25
- Features: Corner Lot, No Landscaping, Outside City Limits
Details
- Additional structures: None
- Parcel number: 00038679A
- Special conditions: Standard
Construction
Type & style
- Home type: SingleFamily
- Architectural style: Farmhouse
- Property subtype: Farm, Single Family Residence
Materials
- HardiPlank Type
- Foundation: Slab
- Roof: Asphalt,Shingle
Condition
- New Construction,Under Construction
- New construction: Yes
- Year built: 2024
Details
- Builder name: Picou Builders & Constructions, Llc
Utilities & green energy
- Sewer: Private Sewer
- Water: Well
- Utilities for property: Electricity Connected
Community & HOA
Community
- Subdivision: Lagniappe Estates
HOA
- Has HOA: Yes
- Amenities included: Maintenance Grounds
- HOA fee: $240 annually
- HOA name: Lagniappe Estates
- HOA phone: 337-304-5577
Location
- Region: Iowa
Financial & listing details
- Price per square foot: $202/sqft
- Date on market: 4/14/2025
- Listing agreement: Exclusive Right To Sell
About the community
Lagniappe Estates is one of the newest subdivisions in South Iowa. This community is far enough out for some peace and quiet, but close enough to Lake Charles for shopping, errands, and activities. Subdivision amenities to include 1 acre lots, underground utilities, private water and sewer, and street lighting.

5290 Common St. Suite B, Lake Charles, LA 70607
Source: Picou Builders and Construction, LLC
