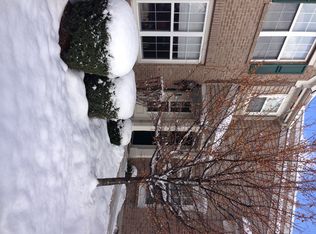Sold for $393,500 on 12/13/23
$393,500
5853 Limestone Ct, Cold Spring, KY 41076
2beds
2,100sqft
Single Family Residence
Built in 2006
0.31 Acres Lot
$420,800 Zestimate®
$187/sqft
$2,166 Estimated rent
Home value
$420,800
$400,000 - $442,000
$2,166/mo
Zestimate® history
Loading...
Owner options
Explore your selling options
What's special
This incredible one-owner home is ready to sparkle! Situated on a quiet cut-de-sac, this open concept two bedroom, two bath will full basement begs for an artist's touch. Mature landscaping includes a variety of roses in both the front and back yards.
Ample storage in closets and pantry. Laundry/Mud room situated between the kitchen and full-sized two car garage. Full walk out patio in the back accessible from both breakfast area and master suite.
Inside and out this home is nearly pristine. Hardwood flooring throughout, Corian countertops in the kitchen and ADA aids located throughout the home.
The basement is ready to be finished and is rougher in for an additional full bath. HVAC was replaced in 2020, the eater heater in 2018, all kitchen appliances are prime models of Maytag, Samsung and Bosch.
Within a few minute walk one may enjoy stocked-lake fishing or a quiet stroll on the paved walking path at Barth Lake Park or find a meal at The Cracker Barrel Country Store.
Zillow last checked: 8 hours ago
Listing updated: November 25, 2025 at 09:07am
Listed by:
Darrell Lewis 888-601-3771,
DIYFlatFee.com
Bought with:
NKAR Non-Member
NKAR Office - non member
Source: Imagine MLS,MLS#: 23022586
Facts & features
Interior
Bedrooms & bathrooms
- Bedrooms: 2
- Bathrooms: 2
- Full bathrooms: 2
Heating
- Electric
Cooling
- Heat Pump
Features
- Flooring: Carpet, Hardwood
- Basement: Unfinished
Interior area
- Total structure area: 2,100
- Total interior livable area: 2,100 sqft
- Finished area above ground: 2,100
- Finished area below ground: 0
Property
Parking
- Total spaces: 2
- Parking features: Attached Garage
- Garage spaces: 2
Features
- Levels: One
- Has view: Yes
- View description: Trees/Woods, Neighborhood
Lot
- Size: 0.31 Acres
Details
- Parcel number: 999991755946
Construction
Type & style
- Home type: SingleFamily
- Architectural style: Ranch
- Property subtype: Single Family Residence
Materials
- Brick Veneer
- Foundation: Block
Condition
- New construction: No
- Year built: 2006
Utilities & green energy
- Sewer: Public Sewer
- Water: Public
Community & neighborhood
Location
- Region: Cold Spring
- Subdivision: Rural
Price history
| Date | Event | Price |
|---|---|---|
| 12/13/2023 | Sold | $393,500+1.2%$187/sqft |
Source: | ||
| 11/28/2023 | Pending sale | $389,000$185/sqft |
Source: | ||
| 11/27/2023 | Listed for sale | $389,000+42.1%$185/sqft |
Source: | ||
| 6/20/2006 | Sold | $273,723+495.4%$130/sqft |
Source: Public Record Report a problem | ||
| 2/1/2006 | Sold | $45,974$22/sqft |
Source: Public Record Report a problem | ||
Public tax history
| Year | Property taxes | Tax assessment |
|---|---|---|
| 2022 | $3,268 +0% | $301,960 |
| 2021 | $3,268 +10.7% | $301,960 |
| 2018 | $2,951 -2.3% | $301,960 +10.3% |
Find assessor info on the county website
Neighborhood: 41076
Nearby schools
GreatSchools rating
- 8/10Donald E. Cline Elementary SchoolGrades: PK-5Distance: 0.6 mi
- 5/10Campbell County Middle SchoolGrades: 6-8Distance: 4.4 mi
- 9/10Campbell County High SchoolGrades: 9-12Distance: 7.4 mi
Schools provided by the listing agent
- Elementary: Cline
- Middle: Campbell Co
- High: Campbell Co
Source: Imagine MLS. This data may not be complete. We recommend contacting the local school district to confirm school assignments for this home.

Get pre-qualified for a loan
At Zillow Home Loans, we can pre-qualify you in as little as 5 minutes with no impact to your credit score.An equal housing lender. NMLS #10287.
