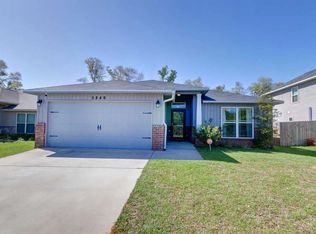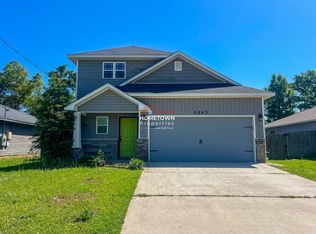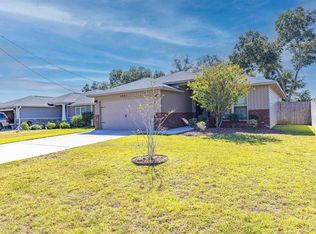Sold for $299,900
$299,900
5853 Fairlands Rd, Milton, FL 32583
3beds
1,736sqft
Single Family Residence
Built in 2018
9,757.44 Square Feet Lot
$306,700 Zestimate®
$173/sqft
$1,895 Estimated rent
Home value
$306,700
$279,000 - $337,000
$1,895/mo
Zestimate® history
Loading...
Owner options
Explore your selling options
What's special
Welcome to your dream home! This stunning 3-bedroom, 2-bathroom residence, built in 2018, is nestled in the heart of Milton, FL. Located in a serene neighborhood with no HOA, this modern gem offers the freedom and flexibility you’ve been looking for. Step inside to discover a thoughtfully designed open floor plan with soaring 10-foot ceilings throughout the common areas, creating a spacious and airy atmosphere. The kitchen is a chef’s delight, featuring sleek granite countertops, an oversized island perfect for meal prep or casual dining, and modern appliances that make cooking a breeze. The seamless flow into the dining and living areas makes it ideal for both everyday living and entertaining. Escape to the expansive master suite, your personal retreat, complete with an en-suite bathroom that boasts a double vanity, a relaxing soaking tub, and a separate shower. Two additional generously sized bedrooms share a well-appointed full bathroom, offering comfort and convenience for family or guests. Need a dedicated workspace or a cozy reading nook? The versatile flex room, perfect for an office or study, adds even more functionality to this already impressive home. The outdoor space is equally inviting, featuring a large concrete pad with a charming gazebo ideal for outdoor gatherings or soaking up the Florida sunshine. The 2-car garage offers ample parking and storage, while the unique access to the road behind the lot opens up possibilities for a second garage or workshop perfect for hobbyists or those needing extra space for projects. This move-in-ready home has been meticulously maintained and is ready for you to make it your own. Don’t miss the chance to experience all it has to offer schedule your showing today!
Zillow last checked: 8 hours ago
Listing updated: June 13, 2025 at 02:01pm
Listed by:
Denequa Rosado 850-816-0698,
Coldwell Banker Realty
Bought with:
Outside Area Selling Agent
PAR Outside Area Listing Office
Source: PAR,MLS#: 663961
Facts & features
Interior
Bedrooms & bathrooms
- Bedrooms: 3
- Bathrooms: 2
- Full bathrooms: 2
Bedroom
- Level: First
- Area: 131.81
- Dimensions: 12.17 x 10.83
Bedroom 1
- Level: First
- Area: 125
- Dimensions: 10.42 x 12
Kitchen
- Level: First
- Area: 120
- Dimensions: 12 x 10
Living room
- Level: First
- Area: 293.69
- Dimensions: 16.17 x 18.17
Office
- Level: First
- Area: 182.99
- Dimensions: 12.92 x 14.17
Heating
- Central
Cooling
- Central Air, Ceiling Fan(s)
Appliances
- Included: Electric Water Heater, Dryer, Washer, Built In Microwave, Dishwasher, Refrigerator
Features
- Flooring: Carpet
- Windows: Double Pane Windows
- Has basement: No
Interior area
- Total structure area: 1,736
- Total interior livable area: 1,736 sqft
Property
Parking
- Total spaces: 2
- Parking features: 2 Car Garage
- Garage spaces: 2
Features
- Levels: One
- Stories: 1
- Pool features: None
Lot
- Size: 9,757 sqft
- Features: Central Access
Details
- Parcel number: 191n280110000002280
- Zoning description: Res Single
Construction
Type & style
- Home type: SingleFamily
- Architectural style: Craftsman
- Property subtype: Single Family Residence
Materials
- Brick, Frame
- Foundation: Slab
- Roof: Composition,Hip
Condition
- Resale
- New construction: No
- Year built: 2018
Utilities & green energy
- Electric: Circuit Breakers
- Sewer: Public Sewer
- Water: Public
Green energy
- Energy efficient items: Insulation, Insulated Walls, Ridge Vent
Community & neighborhood
Location
- Region: Milton
- Subdivision: Avalon Park
HOA & financial
HOA
- Has HOA: No
Other
Other facts
- Price range: $299.9K - $299.9K
- Road surface type: Paved
Price history
| Date | Event | Price |
|---|---|---|
| 6/13/2025 | Sold | $299,900$173/sqft |
Source: | ||
| 6/13/2025 | Pending sale | $299,900$173/sqft |
Source: | ||
| 5/15/2025 | Contingent | $299,900$173/sqft |
Source: | ||
| 5/9/2025 | Listed for sale | $299,900$173/sqft |
Source: | ||
| 5/5/2025 | Listing removed | $299,900$173/sqft |
Source: | ||
Public tax history
| Year | Property taxes | Tax assessment |
|---|---|---|
| 2024 | $1,902 +8.7% | $173,965 +3% |
| 2023 | $1,749 +3% | $168,898 +3% |
| 2022 | $1,698 +1.1% | $163,979 +3% |
Find assessor info on the county website
Neighborhood: 32583
Nearby schools
GreatSchools rating
- 3/10Bennett C Russell Elementary SchoolGrades: PK-5Distance: 1.5 mi
- 7/10Avalon Middle SchoolGrades: 6-8Distance: 1.6 mi
- 4/10Milton High SchoolGrades: 9-12Distance: 3.8 mi
Schools provided by the listing agent
- Elementary: Bennett C Russell
- Middle: AVALON
- High: Milton
Source: PAR. This data may not be complete. We recommend contacting the local school district to confirm school assignments for this home.
Get pre-qualified for a loan
At Zillow Home Loans, we can pre-qualify you in as little as 5 minutes with no impact to your credit score.An equal housing lender. NMLS #10287.
Sell for more on Zillow
Get a Zillow Showcase℠ listing at no additional cost and you could sell for .
$306,700
2% more+$6,134
With Zillow Showcase(estimated)$312,834


