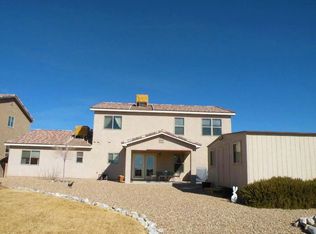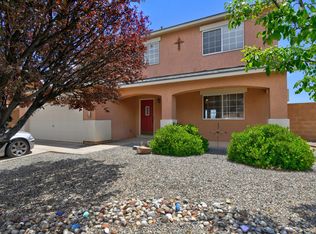Pictures simply can not do this beautiful home justice. This nicely updated and well maintained home is bright and inviting from the moment you step inside. Features include newly updated light fixtures, beautiful laminate wood flooring, modern paint colors, stainless steel appliances and so much more. Downstairs bedroom is great for guests or multi-generation families. A bonus room makes a great office, playroom or workout room. Upstairs includes 2 bedrooms and a master suite that features a sitting room, walk-in closet, double sinks, soaking tub and private balcony. Backyard is great for entertaining or relaxing under the covered patio that opens to a private yard with a kiva fireplace and majestic views of the Sandia Mountains. Just minutes from schools, shopping and NM550 and NM528
This property is off market, which means it's not currently listed for sale or rent on Zillow. This may be different from what's available on other websites or public sources.

