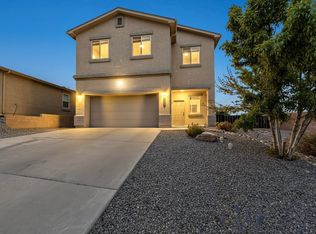Sold
Price Unknown
5852 Union Dr NE, Rio Rancho, NM 87144
3beds
1,632sqft
Single Family Residence
Built in 2018
6,098.4 Square Feet Lot
$335,800 Zestimate®
$--/sqft
$2,103 Estimated rent
Home value
$335,800
$306,000 - $369,000
$2,103/mo
Zestimate® history
Loading...
Owner options
Explore your selling options
What's special
Welcome to this beautiful DR Horton home in Enchanted Hills, built in 2018, offering 1,632 sq. ft. of thoughtfully designed living space. This 3-bedroom, 2-bathroom home also features a versatile bonus room--perfect for a home office, dining area, or flex space to fit your needs.Enjoy refrigerated air and a well-appointed kitchen with stainless steel appliances, pull-out drawers, a spacious island, and granite countertops--perfect for cooking and entertaining.The fully landscaped backyard is designed for low maintenance and includes peaceful water features, creating a relaxing retreat.Home is located in opportunity zone and qualifies for below market rate program offering great incentives for buyers. Contact lender for details.
Zillow last checked: 8 hours ago
Listing updated: April 30, 2025 at 11:51am
Listed by:
Michael M Seligman 505-321-3928,
Sotheby's International Realty,
Edgar Santana Sanchez 505-417-8596,
Sotheby's International Realty
Bought with:
Garry B. DeGonza, REC20221224
Prosper Real Estate
Source: SWMLS,MLS#: 1077989
Facts & features
Interior
Bedrooms & bathrooms
- Bedrooms: 3
- Bathrooms: 2
- Full bathrooms: 1
- 3/4 bathrooms: 1
Primary bedroom
- Level: Main
- Area: 214.56
- Dimensions: 14.9 x 14.4
Bedroom 2
- Level: Main
- Area: 98
- Dimensions: 10 x 9.8
Bedroom 3
- Level: Main
- Area: 122.31
- Dimensions: 12.11 x 10.1
Dining room
- Level: Main
- Area: 113.75
- Dimensions: 12.5 x 9.1
Kitchen
- Level: Main
- Area: 115
- Dimensions: 12.5 x 9.2
Living room
- Level: Main
- Area: 318.61
- Dimensions: 21.1 x 15.1
Office
- Level: Main
- Area: 100
- Dimensions: 10 x 10
Heating
- Central, Forced Air
Cooling
- ENERGY STAR Qualified Equipment, Refrigerated
Appliances
- Included: Dishwasher, ENERGY STAR Qualified Appliances, Disposal, Microwave, Refrigerator, Water Softener Owned
- Laundry: Washer Hookup, Dryer Hookup, ElectricDryer Hookup
Features
- Ceiling Fan(s), Dual Sinks, Home Office, Kitchen Island, Main Level Primary, Pantry, Smart Camera(s)/Recording, Walk-In Closet(s)
- Flooring: Carpet, Tile
- Windows: Double Pane Windows, Insulated Windows, Low-Emissivity Windows, Vinyl
- Has basement: No
- Has fireplace: No
Interior area
- Total structure area: 1,632
- Total interior livable area: 1,632 sqft
Property
Parking
- Total spaces: 2
- Parking features: Attached, Finished Garage, Garage, Garage Door Opener
- Attached garage spaces: 2
Features
- Levels: One
- Stories: 1
- Patio & porch: Covered, Patio
- Exterior features: Privacy Wall, Private Yard, Water Feature, Sprinkler/Irrigation
- Fencing: Wall
Lot
- Size: 6,098 sqft
- Features: Landscaped, Planned Unit Development, Xeriscape
Details
- Parcel number: R184293
- Zoning description: R-1
Construction
Type & style
- Home type: SingleFamily
- Architectural style: Ranch
- Property subtype: Single Family Residence
Materials
- Frame, Stucco, Rock
- Roof: Pitched,Shingle
Condition
- Resale
- New construction: No
- Year built: 2018
Details
- Builder name: D.R. Horton
Utilities & green energy
- Sewer: Public Sewer
- Water: Public
- Utilities for property: Electricity Connected, Natural Gas Connected, Phone Available, Sewer Connected, Water Connected
Green energy
- Energy efficient items: Windows
- Energy generation: None
- Water conservation: Water-Smart Landscaping
Community & neighborhood
Location
- Region: Rio Rancho
HOA & financial
HOA
- Has HOA: Yes
- HOA fee: $40 monthly
- Services included: Common Areas
Other
Other facts
- Listing terms: Cash,Conventional,FHA,VA Loan
- Road surface type: Paved
Price history
| Date | Event | Price |
|---|---|---|
| 4/30/2025 | Sold | -- |
Source: | ||
| 3/21/2025 | Pending sale | $342,500$210/sqft |
Source: | ||
| 3/4/2025 | Price change | $342,500-0.7%$210/sqft |
Source: | ||
| 2/8/2025 | Listed for sale | $345,000+25.5%$211/sqft |
Source: | ||
| 10/14/2024 | Listing removed | $2,700$2/sqft |
Source: Zillow Rentals Report a problem | ||
Public tax history
| Year | Property taxes | Tax assessment |
|---|---|---|
| 2025 | $4,515 +0.1% | $92,885 +3% |
| 2024 | $4,511 +2.2% | $90,179 +3% |
| 2023 | $4,415 +1.7% | $87,552 +3% |
Find assessor info on the county website
Neighborhood: 87144
Nearby schools
GreatSchools rating
- 7/10Vista Grande Elementary SchoolGrades: K-5Distance: 0.8 mi
- 8/10Mountain View Middle SchoolGrades: 6-8Distance: 2.6 mi
- 7/10V Sue Cleveland High SchoolGrades: 9-12Distance: 3.4 mi
Schools provided by the listing agent
- Middle: Mountain View
- High: V. Sue Cleveland
Source: SWMLS. This data may not be complete. We recommend contacting the local school district to confirm school assignments for this home.
Get a cash offer in 3 minutes
Find out how much your home could sell for in as little as 3 minutes with a no-obligation cash offer.
Estimated market value$335,800
Get a cash offer in 3 minutes
Find out how much your home could sell for in as little as 3 minutes with a no-obligation cash offer.
Estimated market value
$335,800
