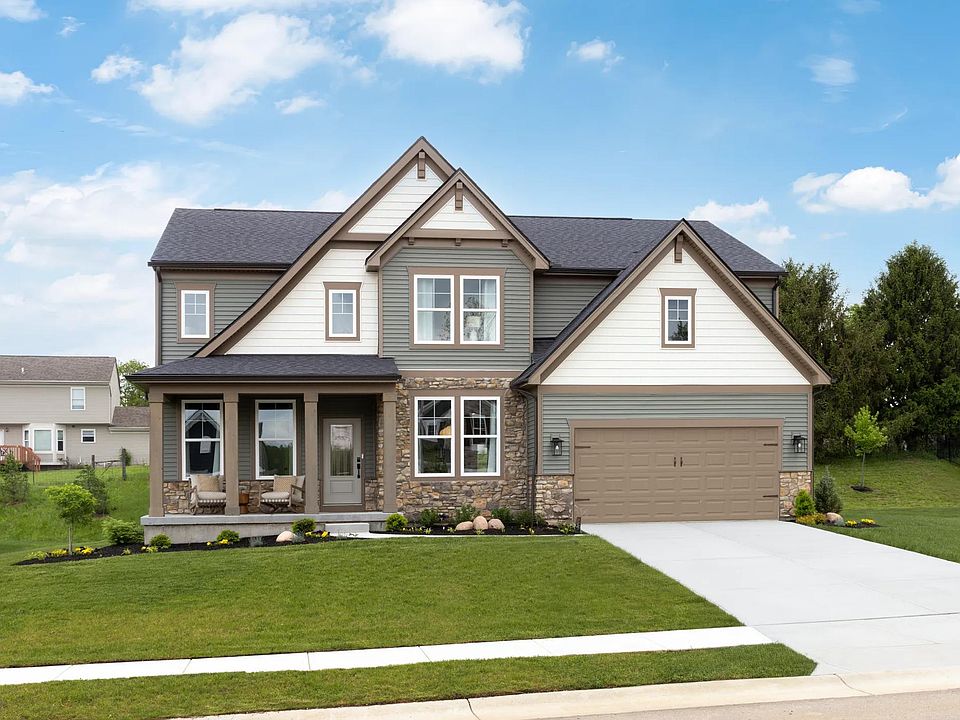Welcome home to the desirable Hialeah by Drees Homes. This sprawling ranch home features a covered porch with outdoor fireplace. The primary first floor bedroom offers ample space and privacy. The main bath features a luxurious tiled shower with a large walk-in closet. The home also features a home office and secondary bedroom on the first floor, plus double ovens in the kitchen. A large rec room and den provide additional entertainment space and privacy in the lower level.
New construction
$524,900
5852 Stillwater Ln, Burlington, KY 41005
3beds
3,374sqft
Single Family Residence, Residential
Built in 2024
-- sqft lot
$-- Zestimate®
$156/sqft
$53/mo HOA
What's special
Sprawling ranch homeLarge rec roomLarge walk-in closetHome officePrimary first floor bedroomLuxurious tiled shower
- 357 days |
- 182 |
- 5 |
Zillow last checked: 8 hours ago
Listing updated: November 09, 2025 at 11:33pm
Listed by:
John Heisler 859-468-9032,
Drees/Zaring Realty
Source: NKMLS,MLS#: 628272
Travel times
Schedule tour
Select your preferred tour type — either in-person or real-time video tour — then discuss available options with the builder representative you're connected with.
Open houses
Facts & features
Interior
Bedrooms & bathrooms
- Bedrooms: 3
- Bathrooms: 4
- Full bathrooms: 3
- 1/2 bathrooms: 1
Primary bedroom
- Features: Carpet Flooring, Walk-In Closet(s), Bath Adjoins
- Level: First
- Area: 245
- Dimensions: 14 x 17.5
Other
- Features: Carpet Flooring
- Level: Lower
- Area: 962
- Dimensions: 37 x 26
Den
- Description: Carpet
- Level: Lower
- Area: 154
- Dimensions: 14 x 11
Dining room
- Features: Luxury Vinyl Flooring
- Level: First
- Area: 1750
- Dimensions: 125 x 14
Entry
- Features: Luxury Vinyl Flooring
- Level: First
- Area: 55
- Dimensions: 11 x 5
Family room
- Features: Luxury Vinyl Flooring
- Level: First
- Area: 321.75
- Dimensions: 16.5 x 19.5
Kitchen
- Description: Quartz countertops
- Features: Breakfast Bar, Kitchen Island, Eat-in Kitchen, Luxury Vinyl Flooring
- Level: First
- Area: 150
- Dimensions: 12 x 12.5
Laundry
- Description: Luxury vinyl plank; laundry tray
- Level: First
- Area: 56
- Dimensions: 8 x 7
Office
- Features: Luxury Vinyl Flooring
- Level: First
- Area: 2062.5
- Dimensions: 12.5 x 165
Primary bath
- Features: Double Vanity, Shower, Luxury Vinyl Flooring
- Level: First
- Area: 77
- Dimensions: 7 x 11
Heating
- Has Heating (Unspecified Type)
Cooling
- Central Air
Appliances
- Included: Gas Range, Gas Oven, Dishwasher, Disposal, Double Oven, Microwave
Features
- Kitchen Island, Walk-In Closet(s), Storage, Stone Counters, Soaking Tub, Smart Thermostat, Smart Home, Pantry, Open Floorplan, High Speed Internet, Entrance Foyer, Eat-in Kitchen, Double Vanity, Breakfast Bar, Built-in Features, Ceiling Fan(s), High Ceilings, Recessed Lighting, Wired for Data
- Windows: Vinyl Frames
- Basement: Full
- Attic: Storage
- Number of fireplaces: 1
- Fireplace features: Gas
Interior area
- Total structure area: 3,374
- Total interior livable area: 3,374 sqft
Property
Parking
- Total spaces: 2
- Parking features: Attached, Driveway, Garage Door Opener, Garage Faces Front, Off Street
- Attached garage spaces: 2
- Has uncovered spaces: Yes
Features
- Levels: One
- Stories: 1
- Patio & porch: Covered, Patio
Details
- Zoning description: Residential
Construction
Type & style
- Home type: SingleFamily
- Architectural style: Ranch
- Property subtype: Single Family Residence, Residential
Materials
- HardiPlank Type, Brick, Concrete, Vinyl Siding
- Foundation: Poured Concrete
- Roof: Shingle
Condition
- Under Construction
- New construction: Yes
- Year built: 2024
Details
- Builder name: Drees Homes
Utilities & green energy
- Sewer: Public Sewer
- Water: Public
- Utilities for property: Cable Available, Natural Gas Available, Sewer Available, Underground Utilities, Water Available
Community & HOA
Community
- Subdivision: Stillwater
HOA
- Has HOA: Yes
- Services included: Association Fees, Maintenance Grounds
- HOA fee: $630 annually
Location
- Region: Burlington
Financial & listing details
- Price per square foot: $156/sqft
- Date on market: 11/22/2024
- Cumulative days on market: 357 days
About the community
Stillwater is a brand-new community located directly across from the 22-acre park at Camp Ernst Lake in the Burlington area. This peaceful neighborhood showcases private home sites on a quiet cul-de-sac street that are just perfect for a new ranch-style or two-story Drees home. Plus, its convenient location on Camp Ernst Road places you close to Cooper High School and Camp Ernst Middle School. Nearby Central Park and Arboretum has multi-use sports fields for soccer, baseball, peewee football and more! Plus, you'll find easy access to great shopping and entertainment venues in Burlington, Florence and Union.

5824 Stillwater Lane, Burlington, KY 41005
Source: Drees Homes
