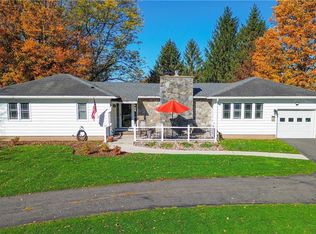Closed
$450,000
5852 State Route 26, Rome, NY 13440
4beds
2,696sqft
Single Family Residence
Built in 2001
4.38 Acres Lot
$463,800 Zestimate®
$167/sqft
$3,063 Estimated rent
Home value
$463,800
$399,000 - $538,000
$3,063/mo
Zestimate® history
Loading...
Owner options
Explore your selling options
What's special
Welcome to your serene retreat! Nestled on over 4 acres, this charming 2,700-square-foot colonial offers the perfect blend of space and comfort. The heart of the home features an inviting open-concept kitchen and living area, complemented by a formal dining room. Also on the main level are a bonus room—perfect for an office or extra entertainment space—a laundry room, and a half bath.
Upstairs, you'll find four bedrooms, including three with walk-in closets, and two full bathrooms. Enjoy the beauty of every season in the three-season sunroom, which opens onto a deck overlooking an inviting above-ground pool, a dedicated firepit area, and an expansive backyard—ideal for relaxation and fun-filled gatherings.
Additional features include a large two-car attached garage and a full basement with a workshop area and wood stove. Many updates, including newer roof and flooring.
Don't miss the opportunity to make this your new home—schedule your showing today!
Zillow last checked: 8 hours ago
Listing updated: July 10, 2025 at 08:20am
Listed by:
Lori DiNardo-Emmerich 315-735-4663,
Coldwell Banker Faith Properties
Bought with:
Ronald S. Stewart, 37ST0910180
Mohawk Valley 1st Choice Realty LLC
Source: NYSAMLSs,MLS#: S1591033 Originating MLS: Mohawk Valley
Originating MLS: Mohawk Valley
Facts & features
Interior
Bedrooms & bathrooms
- Bedrooms: 4
- Bathrooms: 3
- Full bathrooms: 2
- 1/2 bathrooms: 1
- Main level bathrooms: 1
Bedroom 1
- Level: Second
Bedroom 1
- Level: Second
Bedroom 2
- Level: Second
Bedroom 2
- Level: Second
Bedroom 3
- Level: Second
Bedroom 3
- Level: Second
Bedroom 4
- Level: Second
Bedroom 4
- Level: Second
Dining room
- Level: First
Dining room
- Level: First
Family room
- Level: First
Family room
- Level: First
Kitchen
- Level: First
Kitchen
- Level: First
Living room
- Level: First
Living room
- Level: First
Other
- Level: First
Other
- Level: First
Heating
- Propane, Forced Air, Wood
Appliances
- Included: Dryer, Dishwasher, Gas Cooktop, Disposal, Microwave, Propane Water Heater, Refrigerator, Washer
- Laundry: Main Level
Features
- Eat-in Kitchen, Home Office, Kitchen Island, Pull Down Attic Stairs
- Flooring: Hardwood, Laminate, Varies
- Basement: Full
- Attic: Pull Down Stairs
- Has fireplace: No
Interior area
- Total structure area: 2,696
- Total interior livable area: 2,696 sqft
Property
Parking
- Total spaces: 2
- Parking features: Attached, Garage
- Attached garage spaces: 2
Features
- Levels: Two
- Stories: 2
- Patio & porch: Deck, Open, Porch
- Exterior features: Blacktop Driveway, Deck, Play Structure, Pool, Private Yard, See Remarks
- Pool features: Above Ground
Lot
- Size: 4.38 Acres
- Features: Irregular Lot
Details
- Parcel number: 30680028700000010260040000
- Special conditions: Standard
Construction
Type & style
- Home type: SingleFamily
- Architectural style: Colonial
- Property subtype: Single Family Residence
Materials
- Vinyl Siding
- Foundation: Poured
- Roof: Architectural,Shingle
Condition
- Resale
- Year built: 2001
Utilities & green energy
- Sewer: Septic Tank
- Water: Well
- Utilities for property: Cable Available
Community & neighborhood
Location
- Region: Rome
- Subdivision: Mckessons Patent
Other
Other facts
- Listing terms: Cash,Conventional,FHA,VA Loan
Price history
| Date | Event | Price |
|---|---|---|
| 7/7/2025 | Sold | $450,000-8.1%$167/sqft |
Source: | ||
| 6/26/2025 | Pending sale | $489,900$182/sqft |
Source: | ||
| 3/21/2025 | Contingent | $489,900$182/sqft |
Source: | ||
| 3/3/2025 | Listed for sale | $489,900+134.4%$182/sqft |
Source: | ||
| 12/16/2014 | Sold | $209,000$78/sqft |
Source: | ||
Public tax history
Tax history is unavailable.
Neighborhood: 13440
Nearby schools
GreatSchools rating
- 7/10Westmoreland Middle SchoolGrades: 3-6Distance: 5.2 mi
- 8/10Donald H Crane Junior/Senior High SchoolGrades: 7-12Distance: 5.2 mi
- NADeforest A Hill Primary SchoolGrades: PK-2Distance: 5.2 mi
Schools provided by the listing agent
- District: Westmoreland
Source: NYSAMLSs. This data may not be complete. We recommend contacting the local school district to confirm school assignments for this home.
