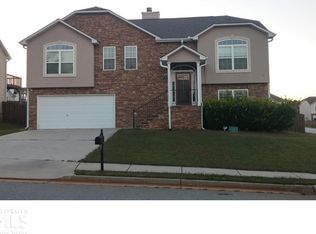Better than NEW! HUGE Owners Suite!Custom Tile Shower and Jacuzzi tub, with Blue tooth Speaker in ceiling and custom RAIN SHOWER faucet in Master! Custom tile work throughout the home, think Elegance and Sophistication! Custom Kitchen, upgraded appliances and quartz tops! Wine Fridge, Ice Maker and Bar ALL STAY!! Fenced back yard, 2 car garage with ample storage! Corner Lot, New Deck to enjoy your morning coffee on! 1 Year warranty provided by seller -SELLER TO PLAY CLOSING COSTS (up to $6000) with ACCEPTED OFFER!!! This won't last long! 5 minutes from I-675 or I-75, close to everything. Home has Video/Audio monitoring
This property is off market, which means it's not currently listed for sale or rent on Zillow. This may be different from what's available on other websites or public sources.
