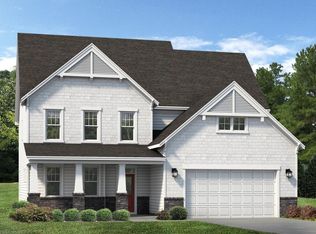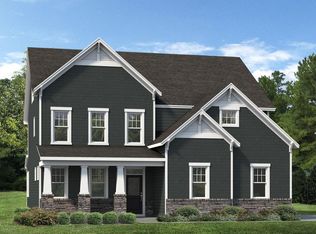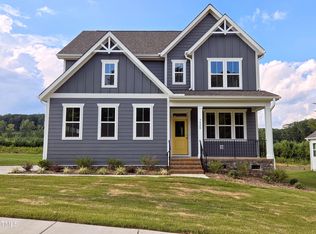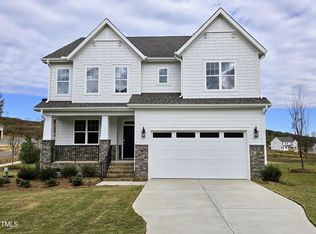Sold for $629,990 on 03/03/25
$629,990
5852 Genesee Dr HOMESITE 15, Durham, NC 27712
3beds
2,830sqft
Single Family Residence, Residential
Built in 2024
0.46 Acres Lot
$617,200 Zestimate®
$223/sqft
$-- Estimated rent
Home value
$617,200
$574,000 - $660,000
Not available
Zestimate® history
Loading...
Owner options
Explore your selling options
What's special
💥 Unparalleled Elegance with Stunning Views and Spacious Living! 💥 Nestled on nearly half an acre, this breathtaking European-style, 3-story retreat offers luxury, versatility, and energy like no other. From the moment you step inside, you'll be captivated by 2,830 square feet of beautifully designed living space that perfectly blends classic charm with modern flair. 🚗 Rare 3-Car Garage & Exceptional Outdoor Spaces 🚗 Enjoy large, landscaped yards with amazing views, perfect for entertaining or simply soaking in the beauty of your surroundings. Relax on the covered front porch or host gatherings on the expansive patio deck—your perfect escape awaits! ✨ First Floor: A sophisticated study provides the perfect work-from-home setup, while the formal dining room sets the stage for unforgettable dinner parties. The chef-inspired kitchen features ample countertop space, energy-efficient appliances, and a cozy breakfast nook overlooking the large family room. Gather around the sleek SimpliFire 36-inch electric fireplace for cozy evenings with loved ones. ✨ Second Floor: Retreat to the spacious owner's suite, where a spa-like bath and abundant closet space provide a true sanctuary. A media room offers flexibility—convert it to a 4th bedroom or design it to fit your lifestyle. ✨ Third Floor: The finished third floor with a full bathroom and generous storage offers endless possibilities: a guest suite, hobby room, or private getaway. 🏡 Why This Home? Large yards, incredible views, and endless opportunities for customization. Don't miss this chance to claim your dream home! Schedule your private tour today and see why this property is the perfect backdrop for your next chapter. [Nelson]
Zillow last checked: 8 hours ago
Listing updated: October 28, 2025 at 12:08am
Listed by:
Patrick McKee 907-947-3942,
McKee Realty
Bought with:
Jenny Barber, 193329
Allen Tate / Durham
Source: Doorify MLS,MLS#: 10008741
Facts & features
Interior
Bedrooms & bathrooms
- Bedrooms: 3
- Bathrooms: 4
- Full bathrooms: 3
- 1/2 bathrooms: 1
Heating
- Electric, Fireplace(s), Heat Pump
Cooling
- Ceiling Fan(s), Dual, Electric, ENERGY STAR Qualified Equipment, Zoned
Appliances
- Included: Dishwasher, Electric Oven, Electric Water Heater, Exhaust Fan, Free-Standing Electric Range, Microwave, Smart Appliance(s)
Features
- Kitchen Island, Living/Dining Room Combination, Open Floorplan, Pantry, Shower Only, Walk-In Shower
- Flooring: Carpet, Tile, Vinyl
- Doors: ENERGY STAR Qualified Doors, Sliding Doors
- Windows: ENERGY STAR Qualified Windows, Screens, Shutters, Wood Frames
- Number of fireplaces: 1
Interior area
- Total structure area: 2,830
- Total interior livable area: 2,830 sqft
- Finished area above ground: 2,830
- Finished area below ground: 0
Property
Parking
- Total spaces: 3
- Parking features: Deck, Driveway, Garage, Garage Faces Front, Guest, On Site
- Attached garage spaces: 3
- Uncovered spaces: 1
Accessibility
- Accessibility features: Smart Technology, Visitor Bathroom
Features
- Levels: Three Or More
- Stories: 2
- Exterior features: Balcony, Private Yard, Storage
- Pool features: None
- Spa features: None
- Fencing: Back Yard, Vinyl, Wood
- Has view: Yes
Lot
- Size: 0.46 Acres
- Dimensions: 100 x 203
- Features: Back Yard, Front Yard, Hardwood Trees, Interior Lot, Many Trees, Open Lot, Private, Views, Wooded
Details
- Additional structures: Covered Arena
- Parcel number: 0
- Special conditions: Standard
Construction
Type & style
- Home type: SingleFamily
- Architectural style: Traditional
- Property subtype: Single Family Residence, Residential
Materials
- Attic/Crawl Hatchway(s) Insulated, Board & Batten Siding, Cement Siding
- Foundation: Slab
- Roof: Shingle
Condition
- New construction: Yes
- Year built: 2024
- Major remodel year: 2024
Utilities & green energy
- Sewer: Shared Septic
- Water: Public, Other
- Utilities for property: Cable Available, Electricity Available, Septic Connected, Water Available, Water Connected
Green energy
- Energy efficient items: Appliances, HVAC, Insulation, Lighting, Thermostat, Water Heater, Windows
Community & neighborhood
Community
- Community features: Sidewalks, None
Location
- Region: Durham
- Subdivision: The View at Highland Park
HOA & financial
HOA
- Has HOA: Yes
- HOA fee: $780 annually
- Amenities included: Maintenance Grounds
- Services included: Maintenance Grounds
Other
Other facts
- Road surface type: Paved
Price history
| Date | Event | Price |
|---|---|---|
| 3/3/2025 | Sold | $629,990$223/sqft |
Source: | ||
| 1/17/2025 | Pending sale | $629,990$223/sqft |
Source: | ||
| 1/3/2025 | Price change | $629,990-6.7%$223/sqft |
Source: | ||
| 9/10/2024 | Price change | $674,990-2.3%$239/sqft |
Source: | ||
| 2/26/2024 | Price change | $690,713+0.3%$244/sqft |
Source: | ||
Public tax history
Tax history is unavailable.
Neighborhood: Willow Hill
Nearby schools
GreatSchools rating
- 4/10Little River ElementaryGrades: PK-8Distance: 4.1 mi
- 2/10Northern HighGrades: 9-12Distance: 1.4 mi
- 7/10George L Carrington MiddleGrades: 6-8Distance: 1.4 mi
Schools provided by the listing agent
- Elementary: Durham - Eno Valley
- Middle: Durham - Carrington
- High: Durham - Northern
Source: Doorify MLS. This data may not be complete. We recommend contacting the local school district to confirm school assignments for this home.
Get a cash offer in 3 minutes
Find out how much your home could sell for in as little as 3 minutes with a no-obligation cash offer.
Estimated market value
$617,200
Get a cash offer in 3 minutes
Find out how much your home could sell for in as little as 3 minutes with a no-obligation cash offer.
Estimated market value
$617,200



